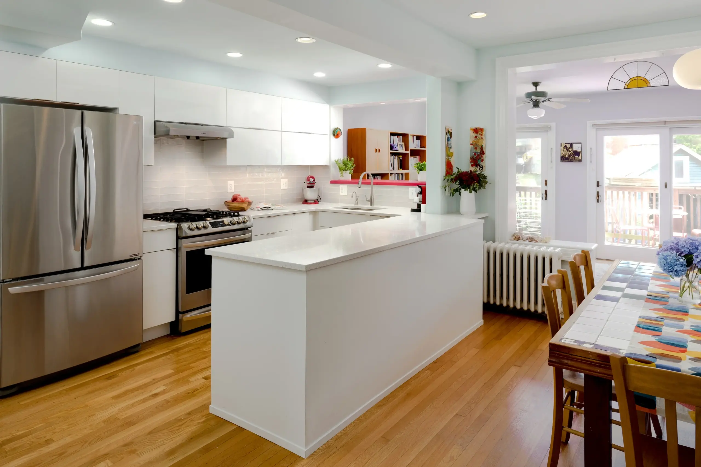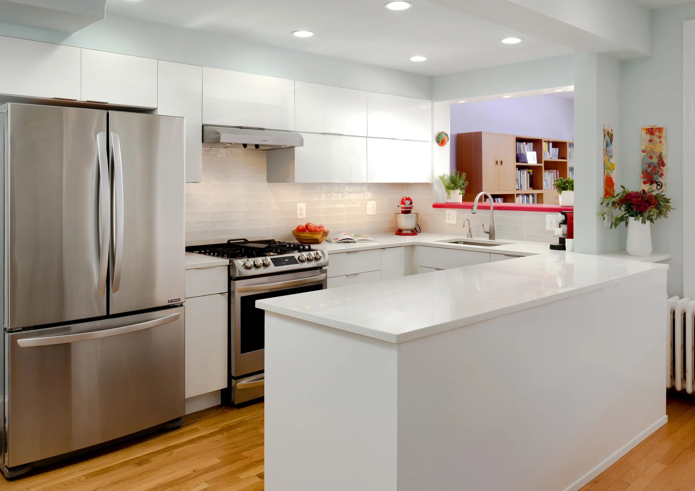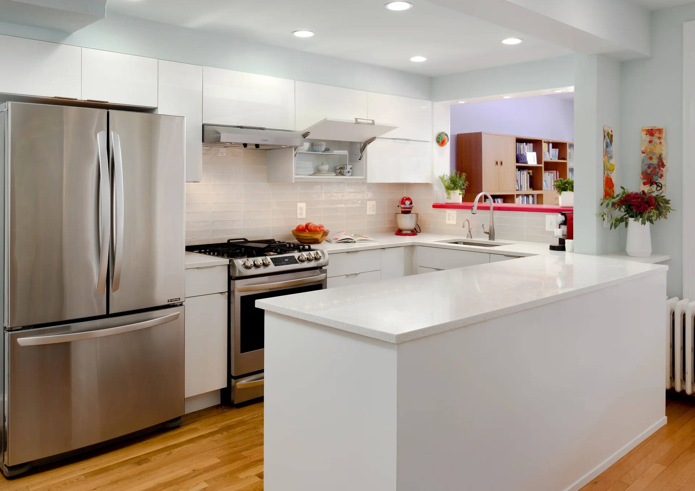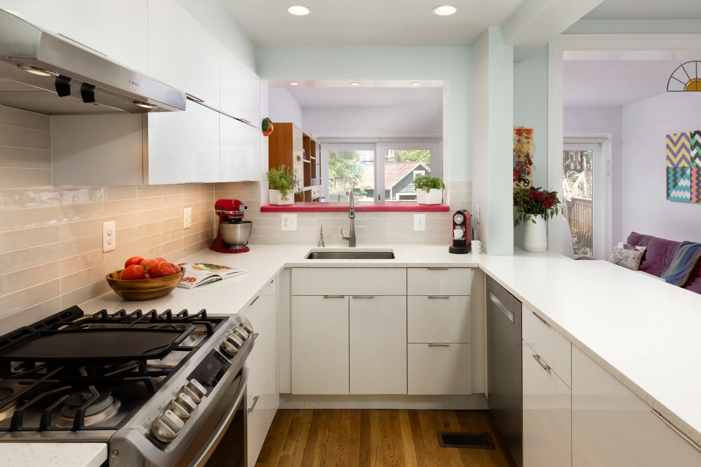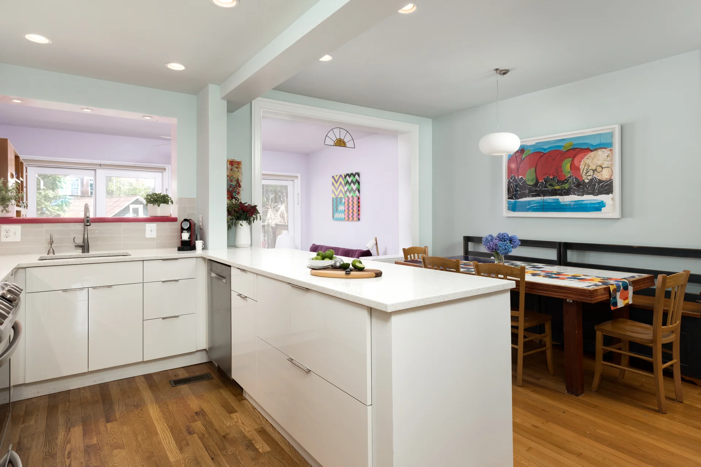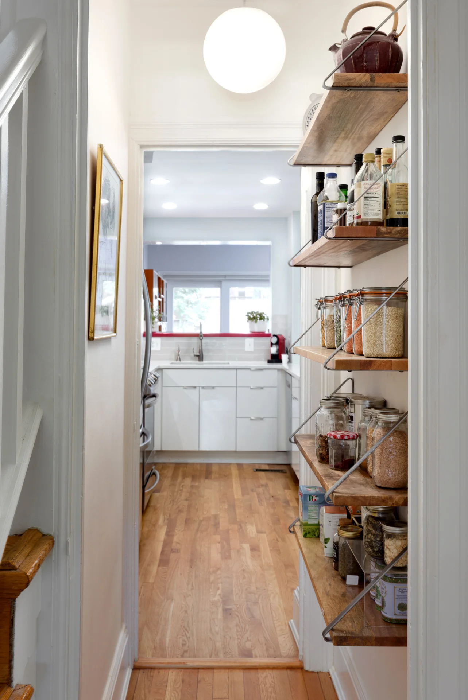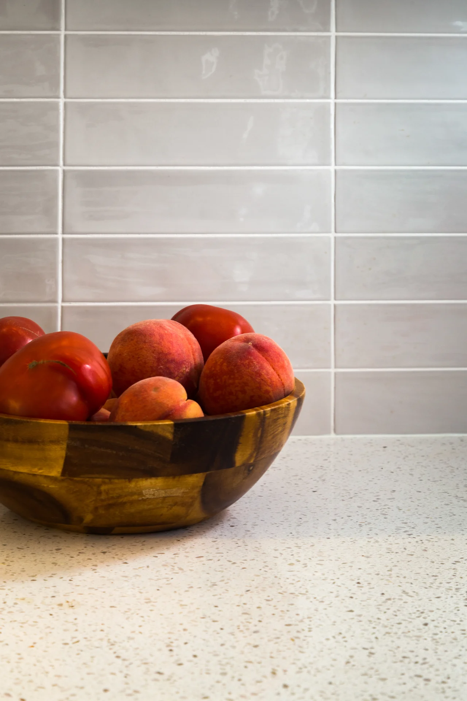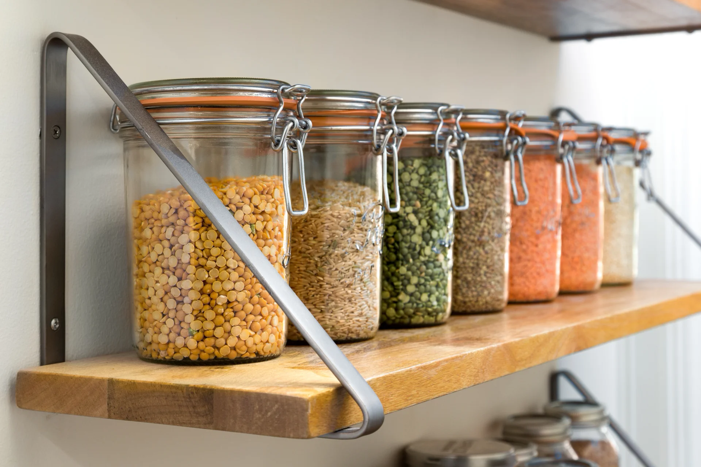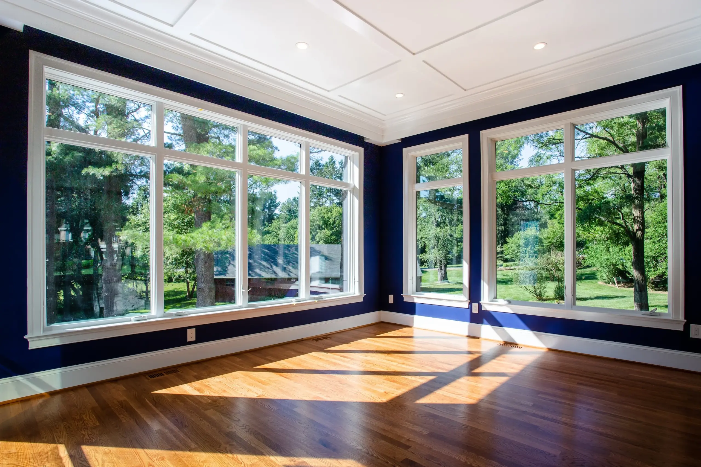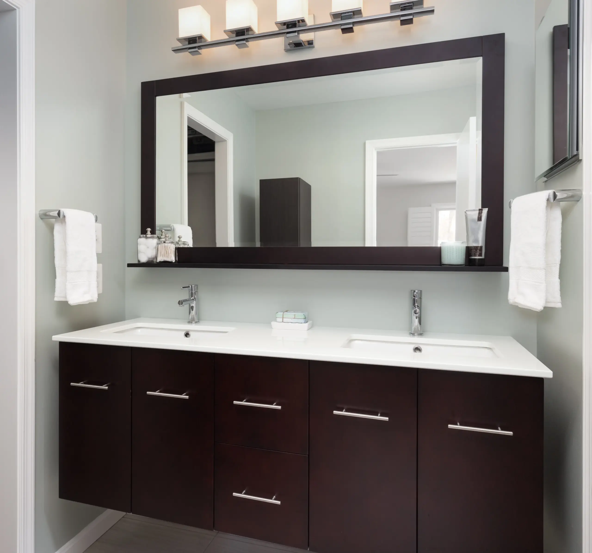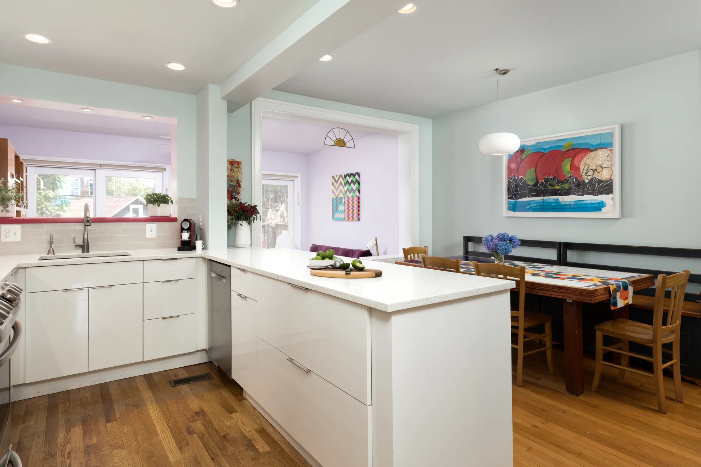
Modern Kitchen Remodel
This small Glover Park kitchen lacked the counter space needed for a family who loves to bake, cook and entertain. We replaced a small island with a large peninsula to provide much needed prep space as well as an area for dinner party staging. Relocating the sink away from the corner allowed for a larger sink and more efficient base cabinet storage. The streamlined high gloss cabinets paired with quartz countertops and elongated subway tile provide a sleek modern backdrop to the colorful and eclectic décor. Floor to ceiling open shelves in a previously underutilized hallway provide additional storage that’s both visually interesting as well as functional.
“Jordan Design-Build Group were extremely professional, responsive, timely, and pleasant to work with throughout our kitchen and bathroom renovation project. Their contractors did excellent work and were also very pleasant to deal with. Despite how many design changes we had along the way David and Shelley were patient and helpful. Most importantly, we LOVE the results!”
– Marta B. | Washington, DC
