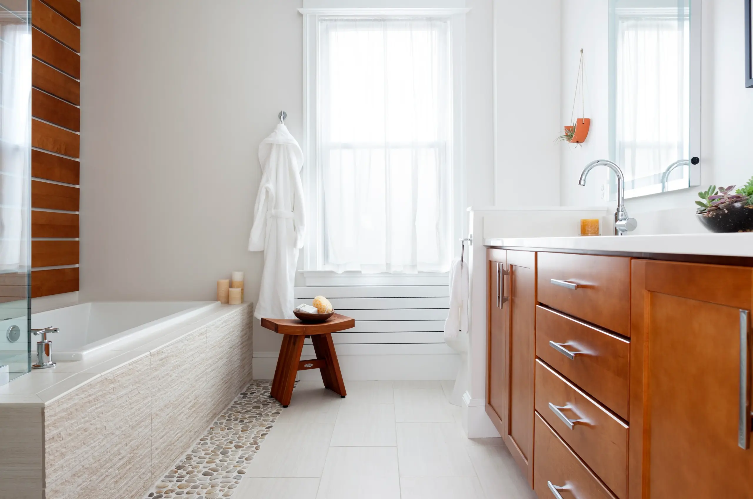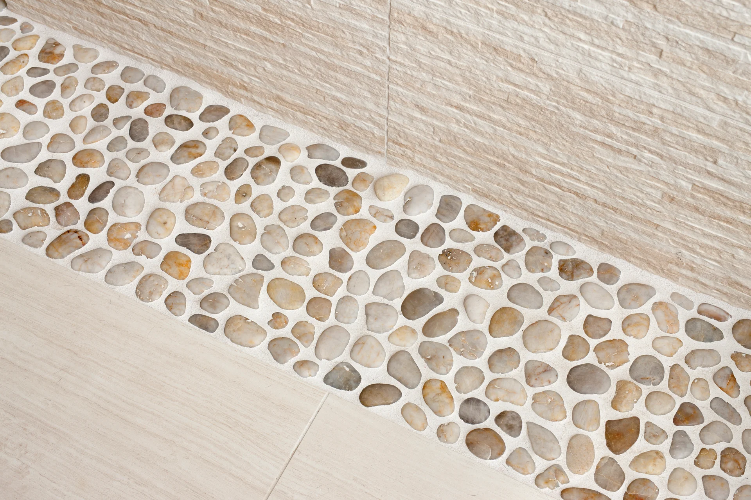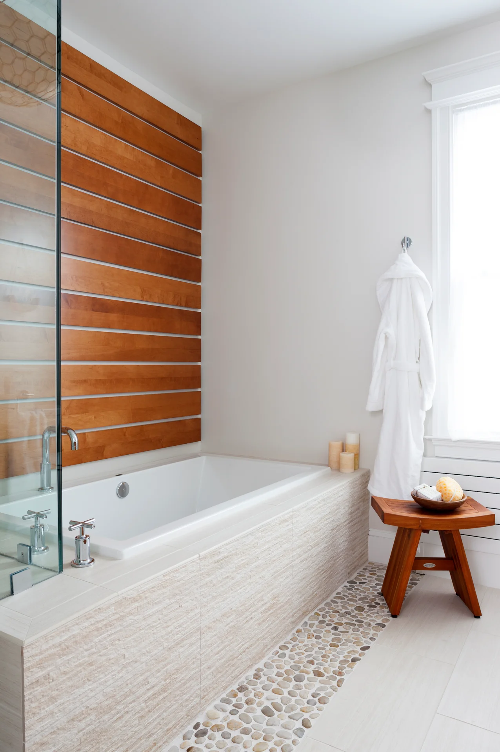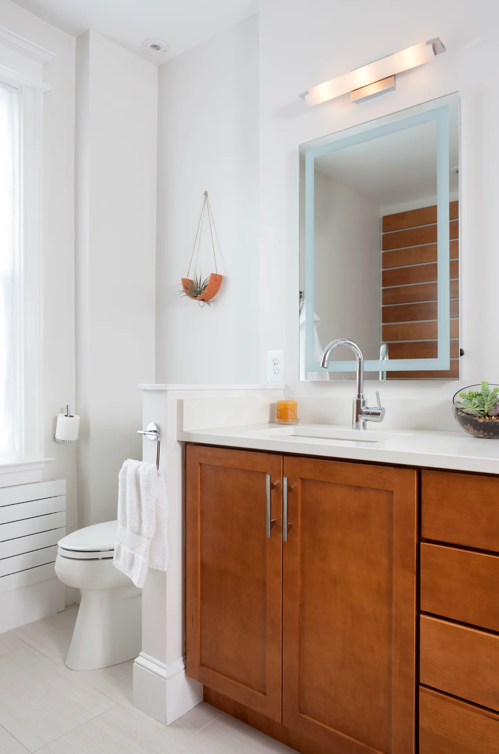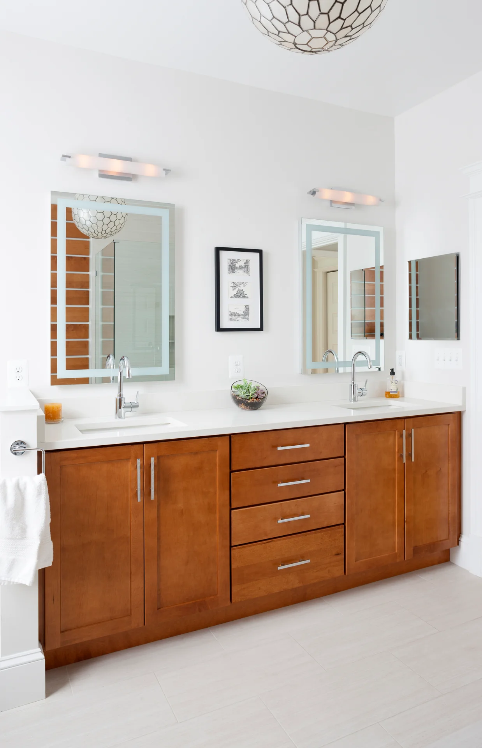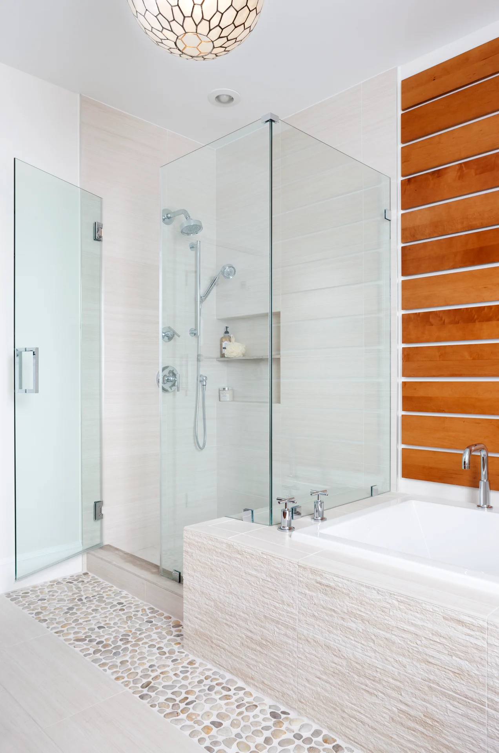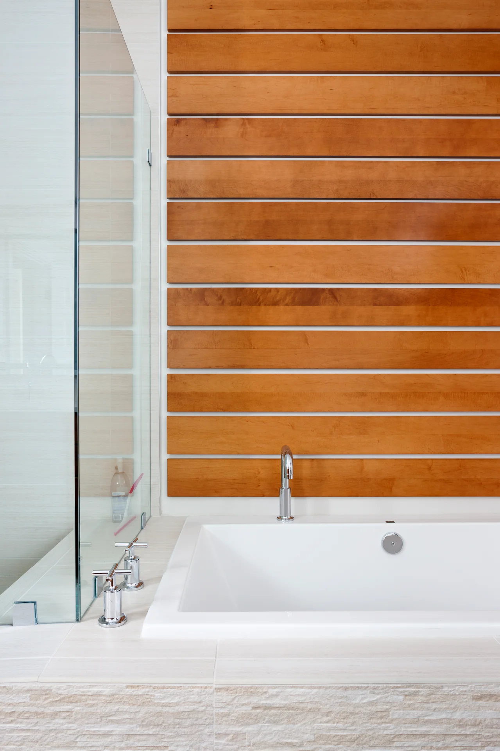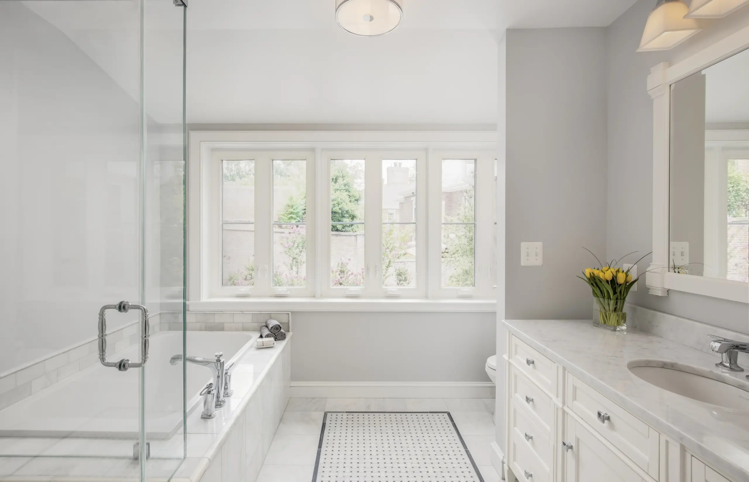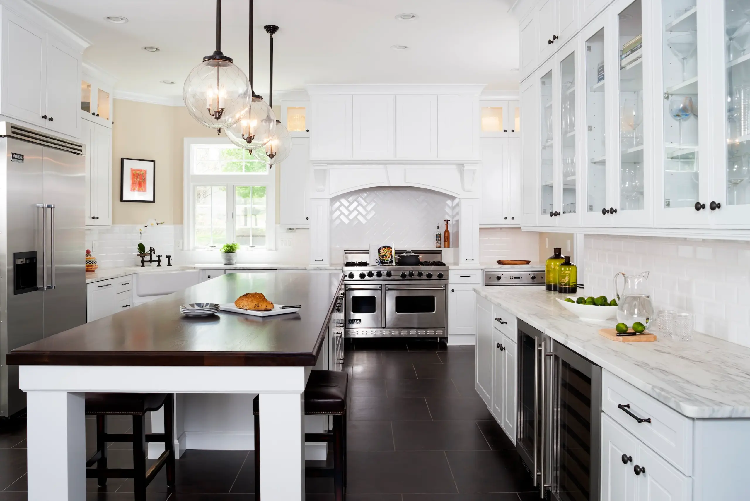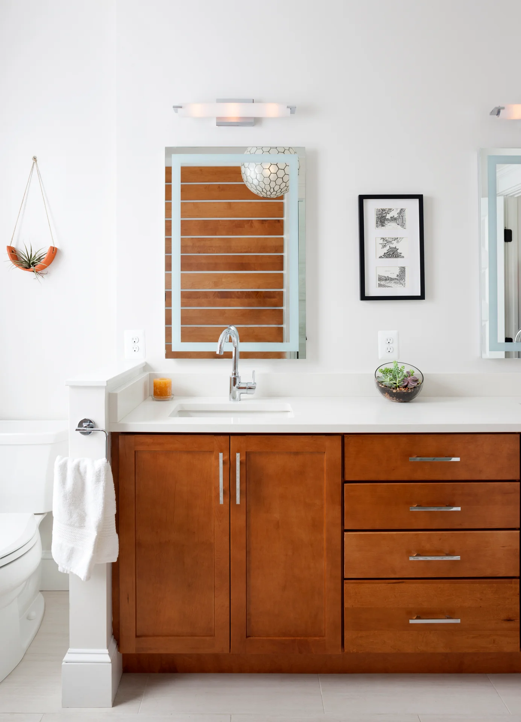
Spa-Like Master Bathroom Renovation
After years of sharing a cramped and dated hall bathroom, a DC couple was ready for a more spacious and sophisticated retreat. JDBG transformed an existing bedroom into a bright and contemporary resort-inspired master bath. We layered a calming neutral palette with a variety of textures and natural elements – river rocks, wood, capiz shell –to create a space that’s simultaneously organic and modern. The airiness created by the tall ceiling height is balanced by the warmth of the wood and the clean simple lines used throughout the space. A large glass enclosed shower with integrated seating and a deep soaking tub complete the spa-like atmosphere.
“Jordan Design-Build Group was such a find! We did a partial renovation to our Glover Park rowhouse, which included finishing a basement and giving it a bath and kitchenette. On the second floor, we had one tiny bathroom and 5 odd rooms that were transformed into a more functional, beautiful space. They pulled and replaced the existing bath to function as a guest bath. Then they re-purposed one of the bedrooms into an amazing master bath that makes us feel like we are on vacation when we enter the room. David and team were a pleasure to work with, and they made a daunting project go smoothly. They helped us figure out how to get the most out of our budget and kept us on track.”
– Adriana C. & Geordie G. | Washington, DC
