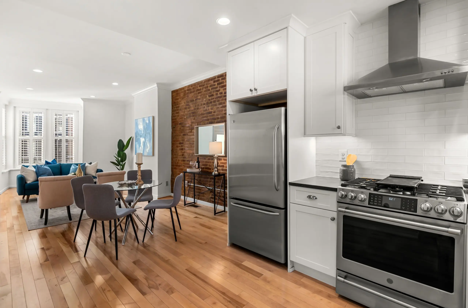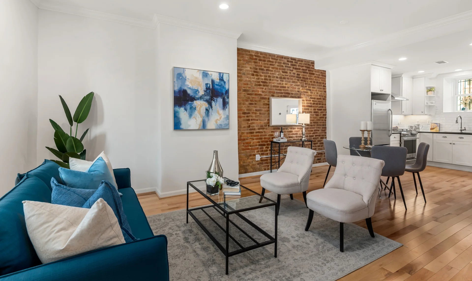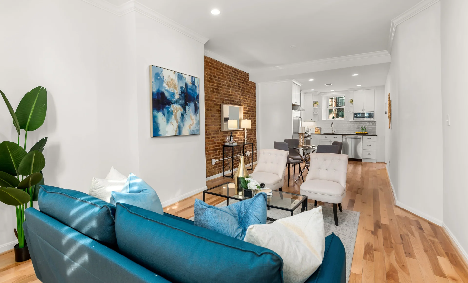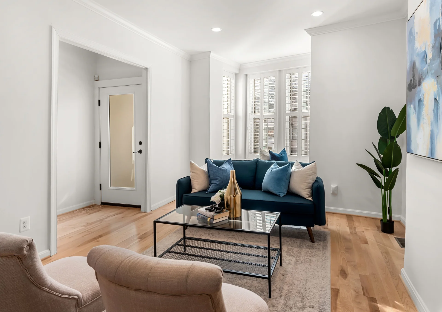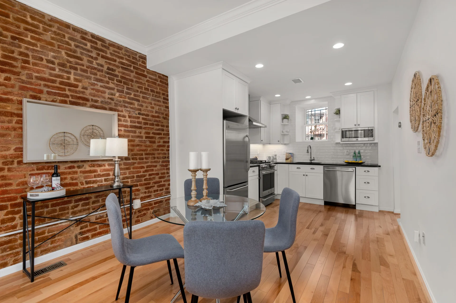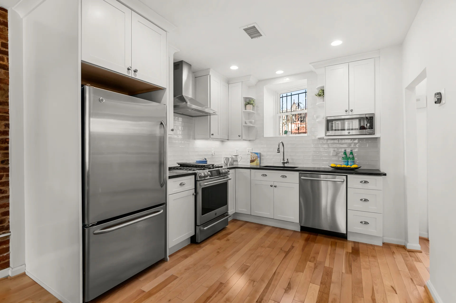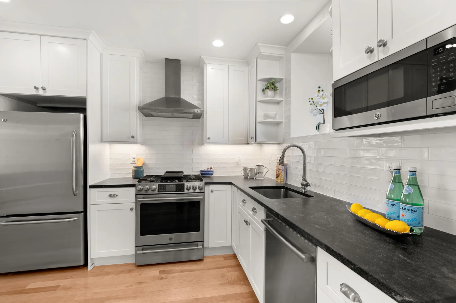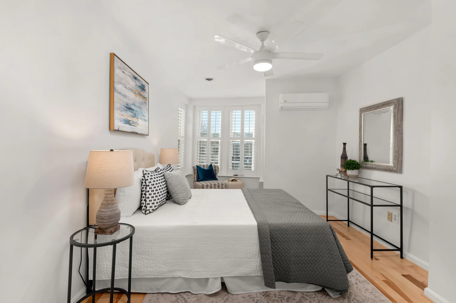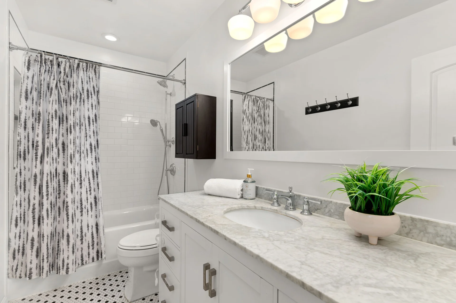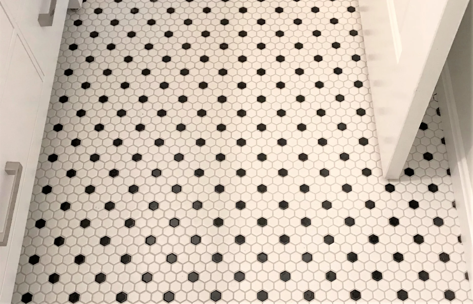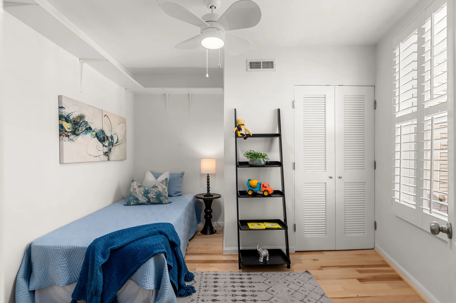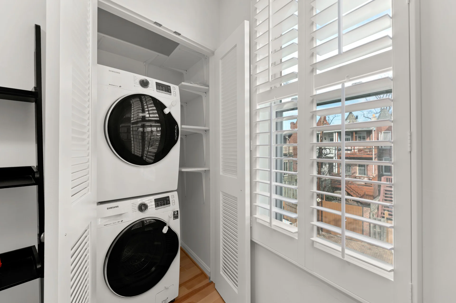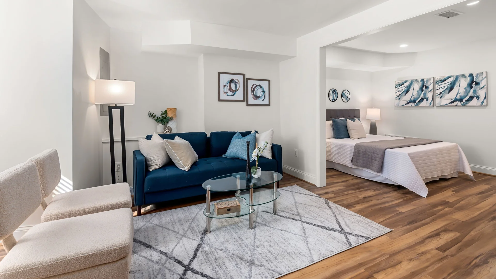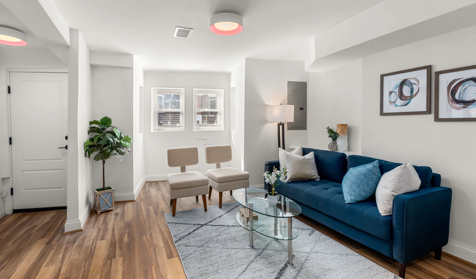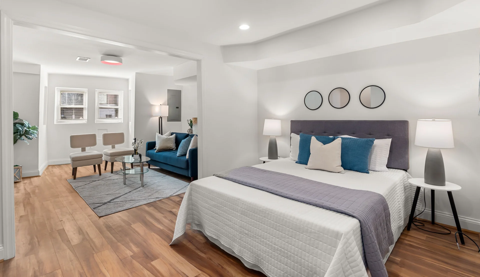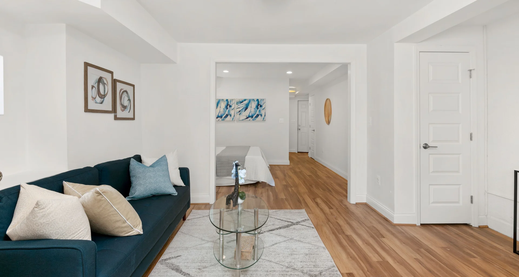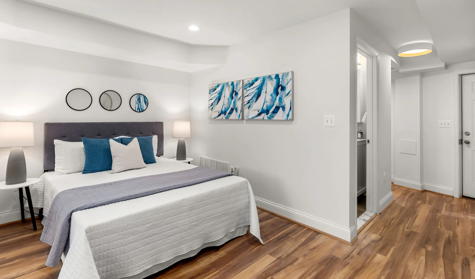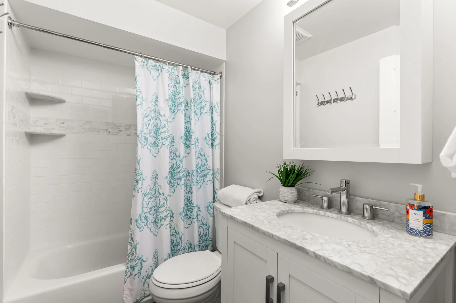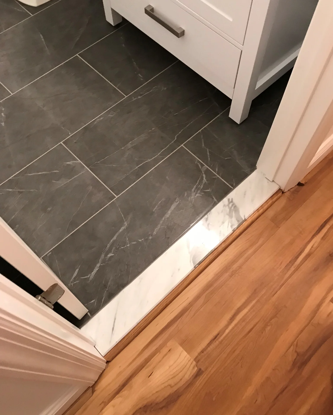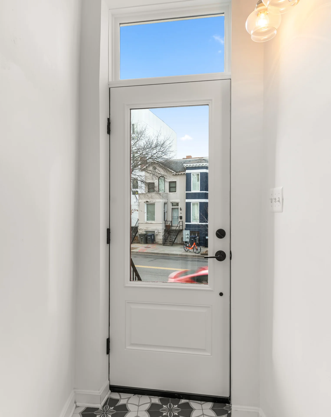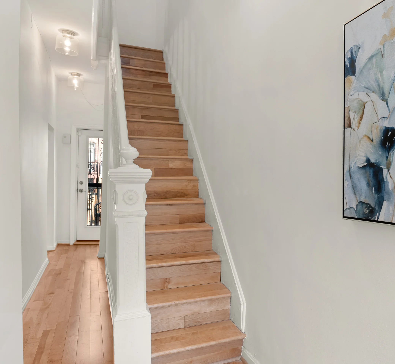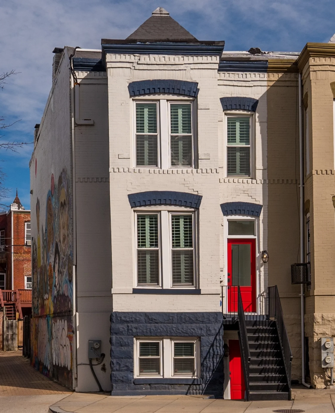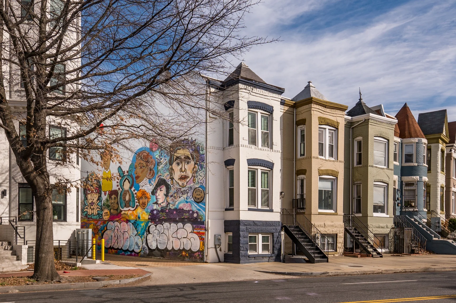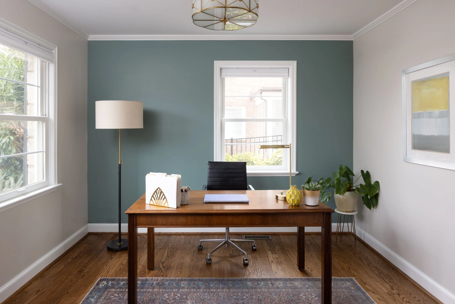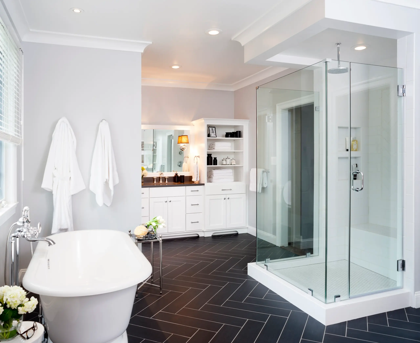DC Row WHOLE House REMODEL
Built in 1910, this charming DC row house is located in the historic Bloomingdale neighborhood. At some point, the home had been converted into two separate apartments and, in doing so, the previous owners had removed the connecting stairs and made some other problematic design decisions. When our clients purchased the home in 2017, it required a full gut renovation in order to bring it up to code and return it to a single family residence. One of the initial challenges was to address the excessive bulkheads, soffits and ceiling height changes that made the rooms feel off kilter. Reconfiguring the HVAC system and ductwork allowed us to minimize bulkheads and raise the ceilings which, in turn made the spaces feel larger and more open. In the kitchen, the extra height meant we could install taller upper cabinets which provided much needed storage. By expanding the kitchen we were able to reconfigure the layout and create additional prep space and a more functional location for the range.
A small, dilapidated 2nd floor bathroom addition had to be removed and we were able to carve out space from one of the upstairs bedrooms for a brand new shared hall bathroom. A set of internal stairs were built from scratch to reconnect the upper and lower levels. The old basement’s choppy layout made it a very dark and unwelcoming space. The fully renovated basement is now open and inviting and the reconfigured and multi-functional floor plan complete with a second full bathroom allows the lower level to be used as an au pair or in-law suite, as needed.
“Thanks so much for all your help over the years. You really transformed the house!”
– Meredith W. | Washington, DC
