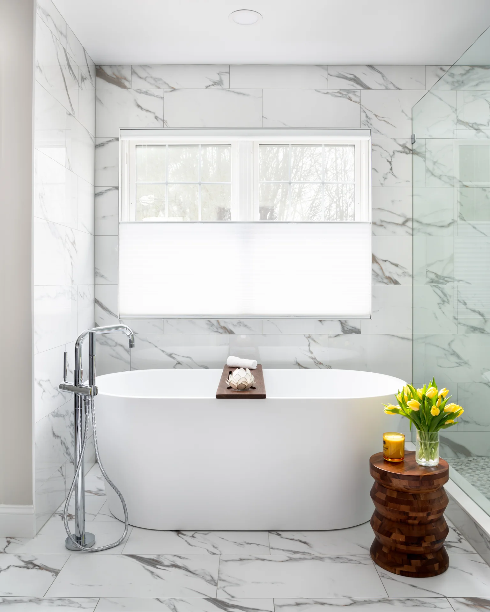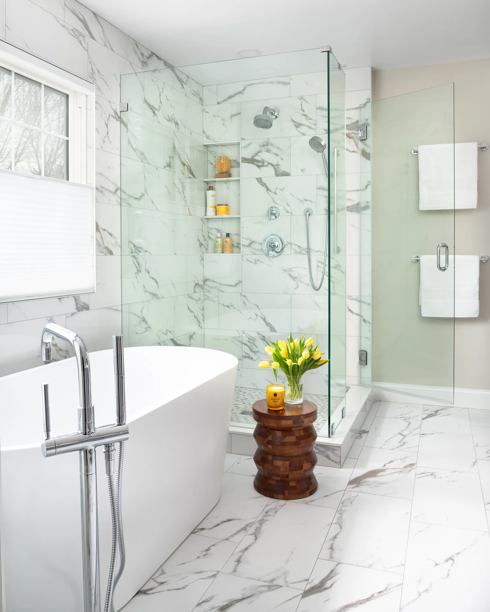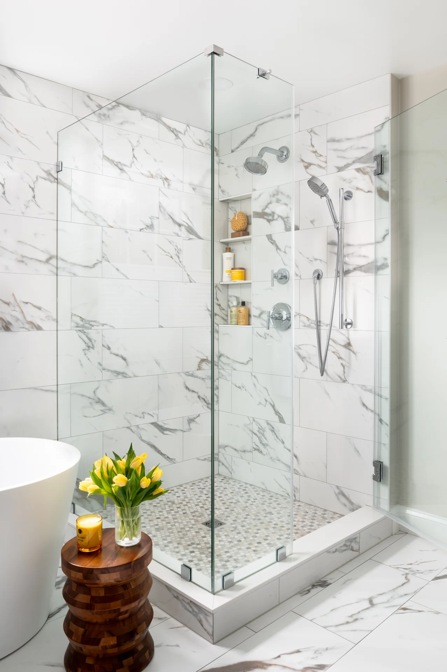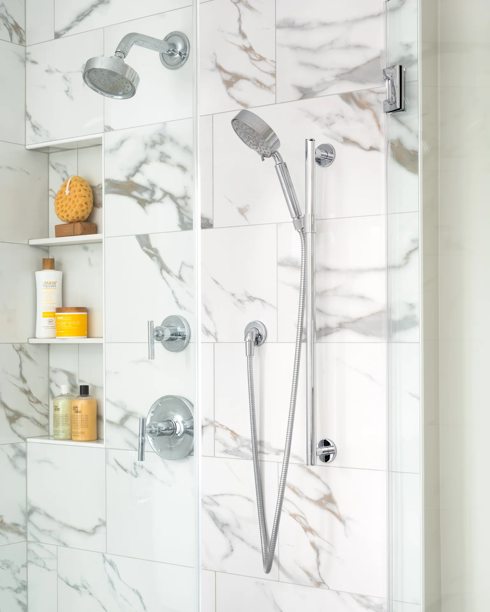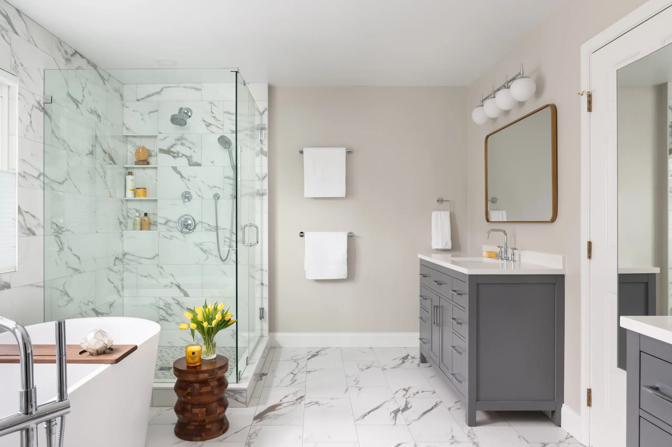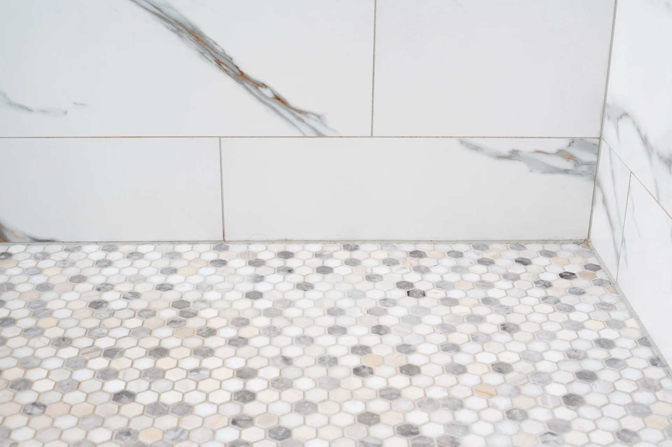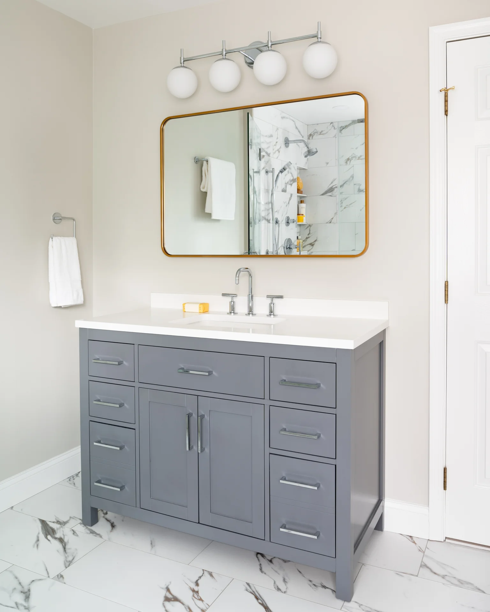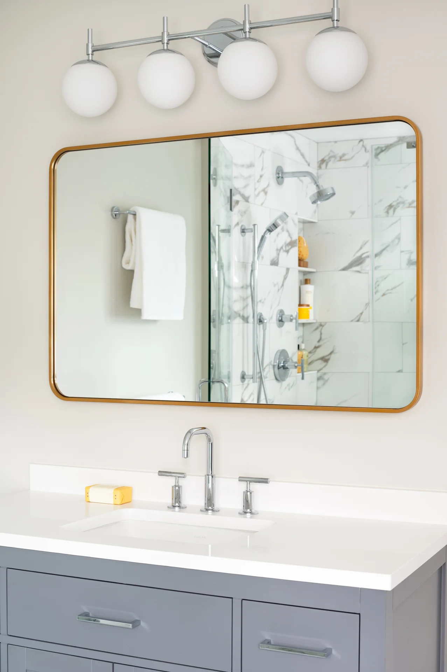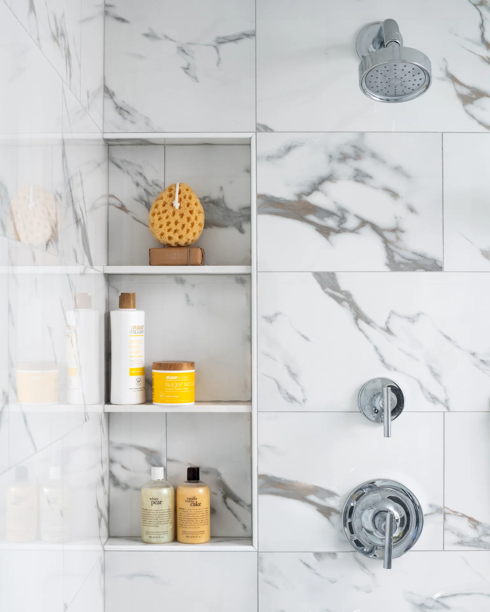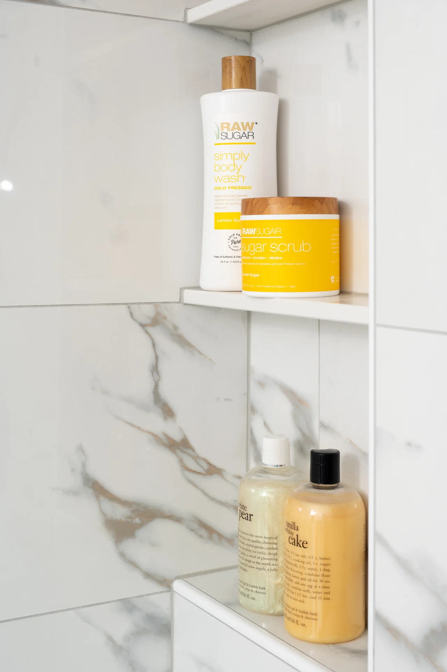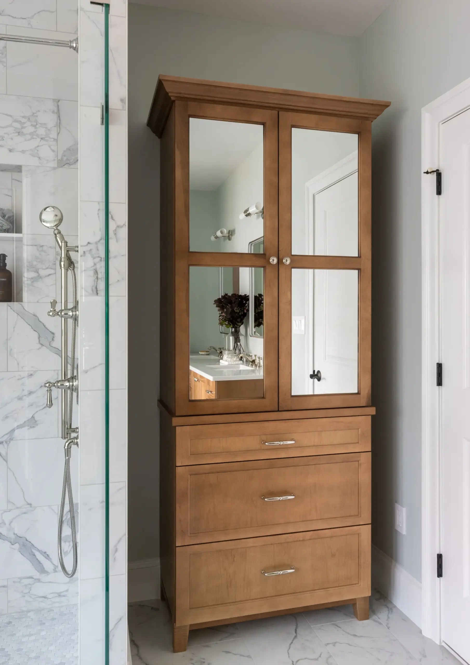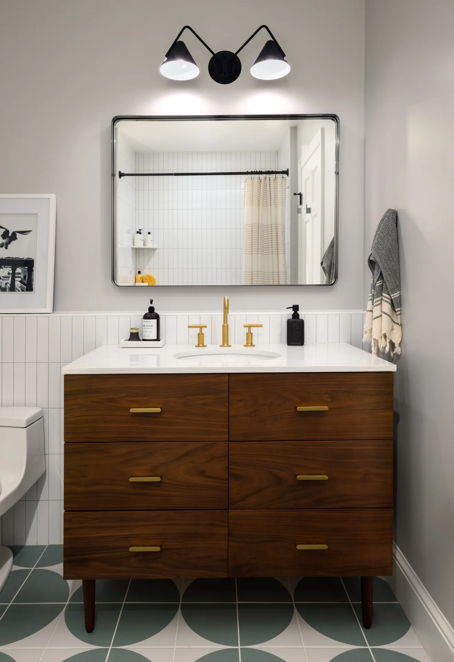Primary Bathroom Remodel
A leaky tub and some cracked tiles convinced our returning clients that an update to their primary suite was long overdue. The old bathroom’s traditional travertine tiles, stained wood cabinets, and bulky tub deck made the space feel heavy and dated. Our goal for this bathroom remodel was to create a sophisticated, light, and serene space that was more aligned with their evolving style. Replacing the sizable tub deck with a freestanding bathtub opened up the room and allowed us to expand the walk-in shower. A slim niche was strategically tucked into the corner ensuring products are within easy reach. Separate his and hers vanities provide ample storage with an abundance of drawers. The dramatic veining in the marble-look porcelain provides the perfect backdrop for the minimalist tub and modern plumbing fixtures while the natural marble in the shower plays off the warm golds and grays. With thoughtful design choices and striking finishes, we transformed a dark and drab bathroom into a refined and refreshing retreat.
“We love our new bathroom remodel and really appreciate the effort that everyone put into it! JDBG had outstanding communication from project start to finish and made the entire process easy. The entire team was great to work with. Highly recommended, and I wouldn’t hesitate to use them again for future projects!”
– Yoshie & Michael D | Ashburn, VA
