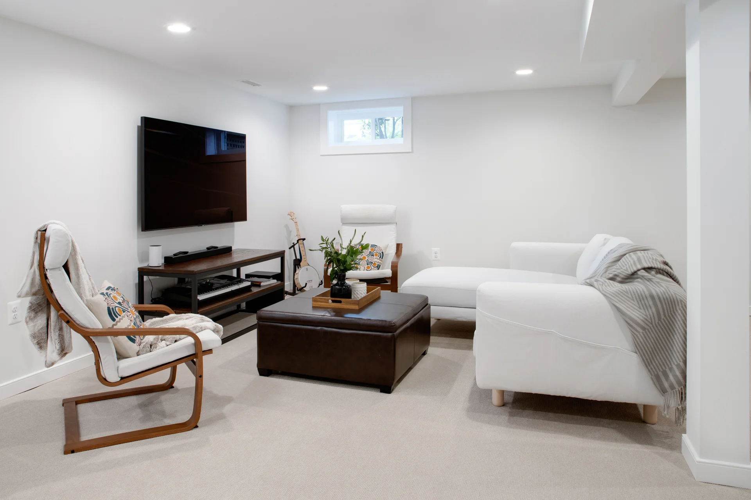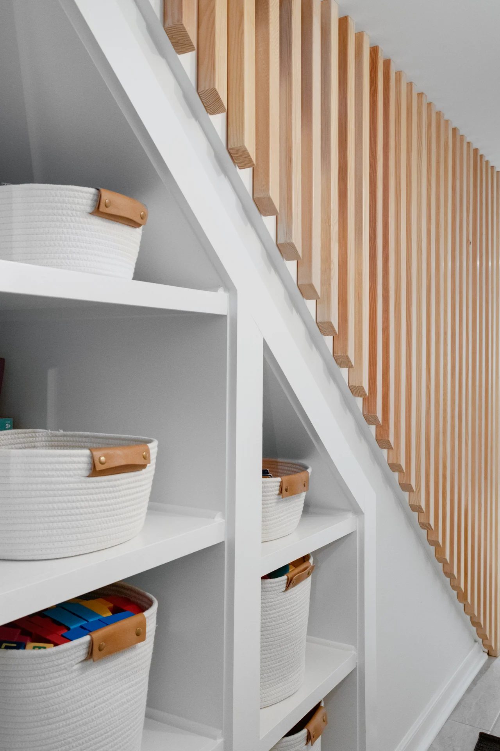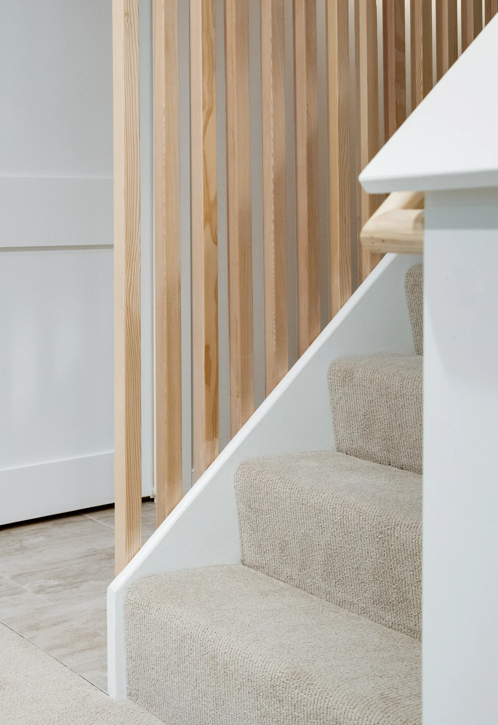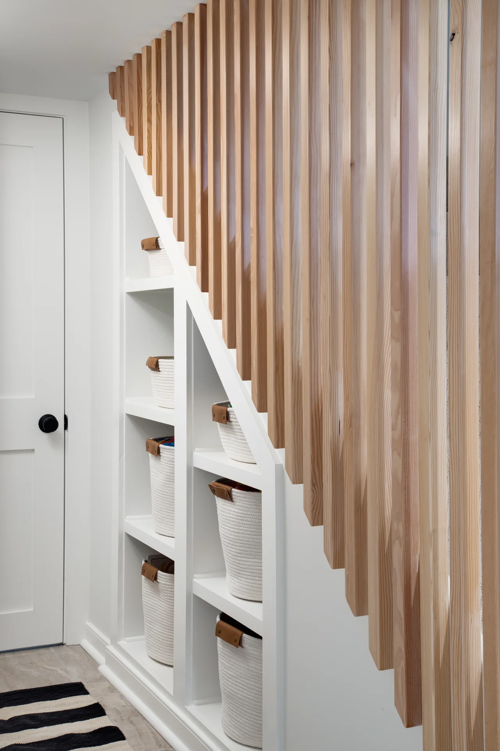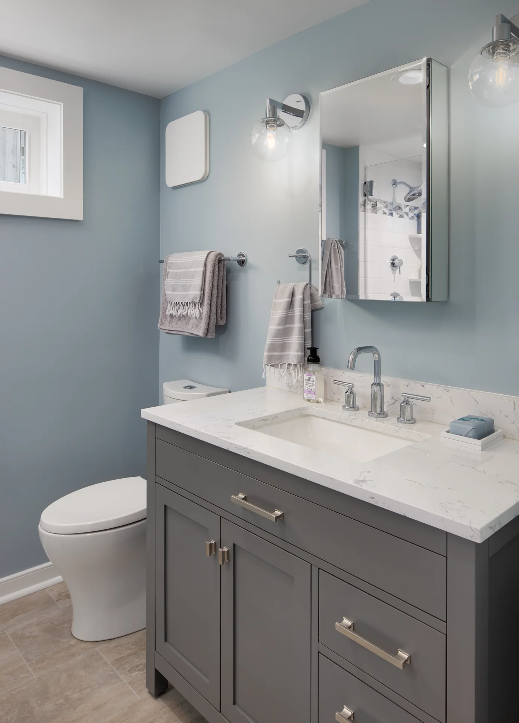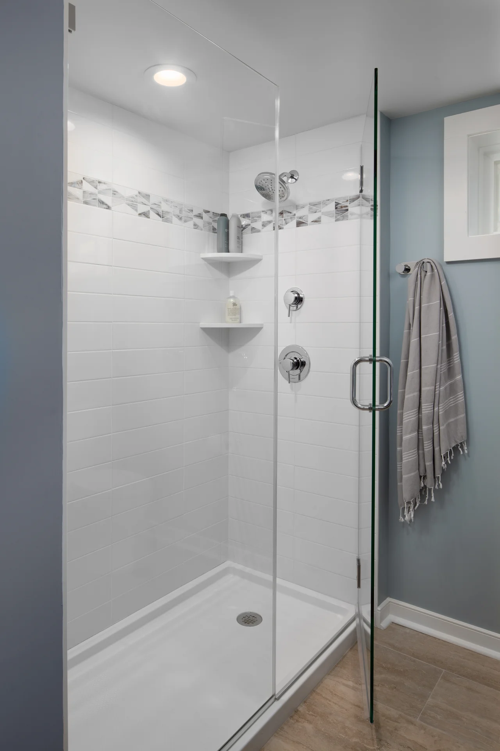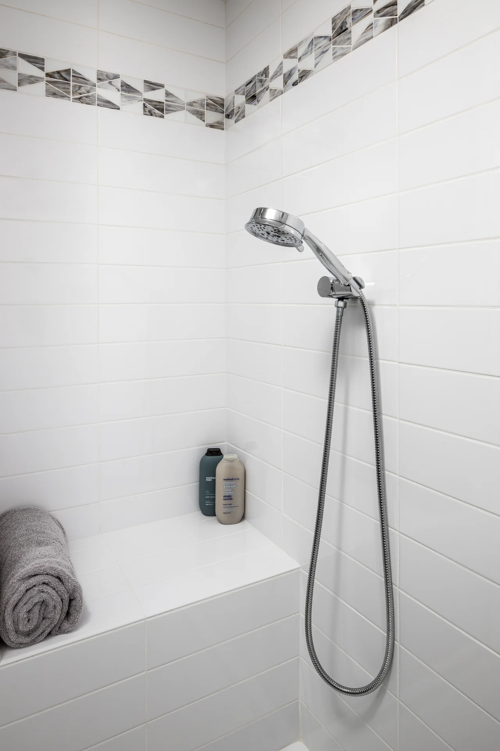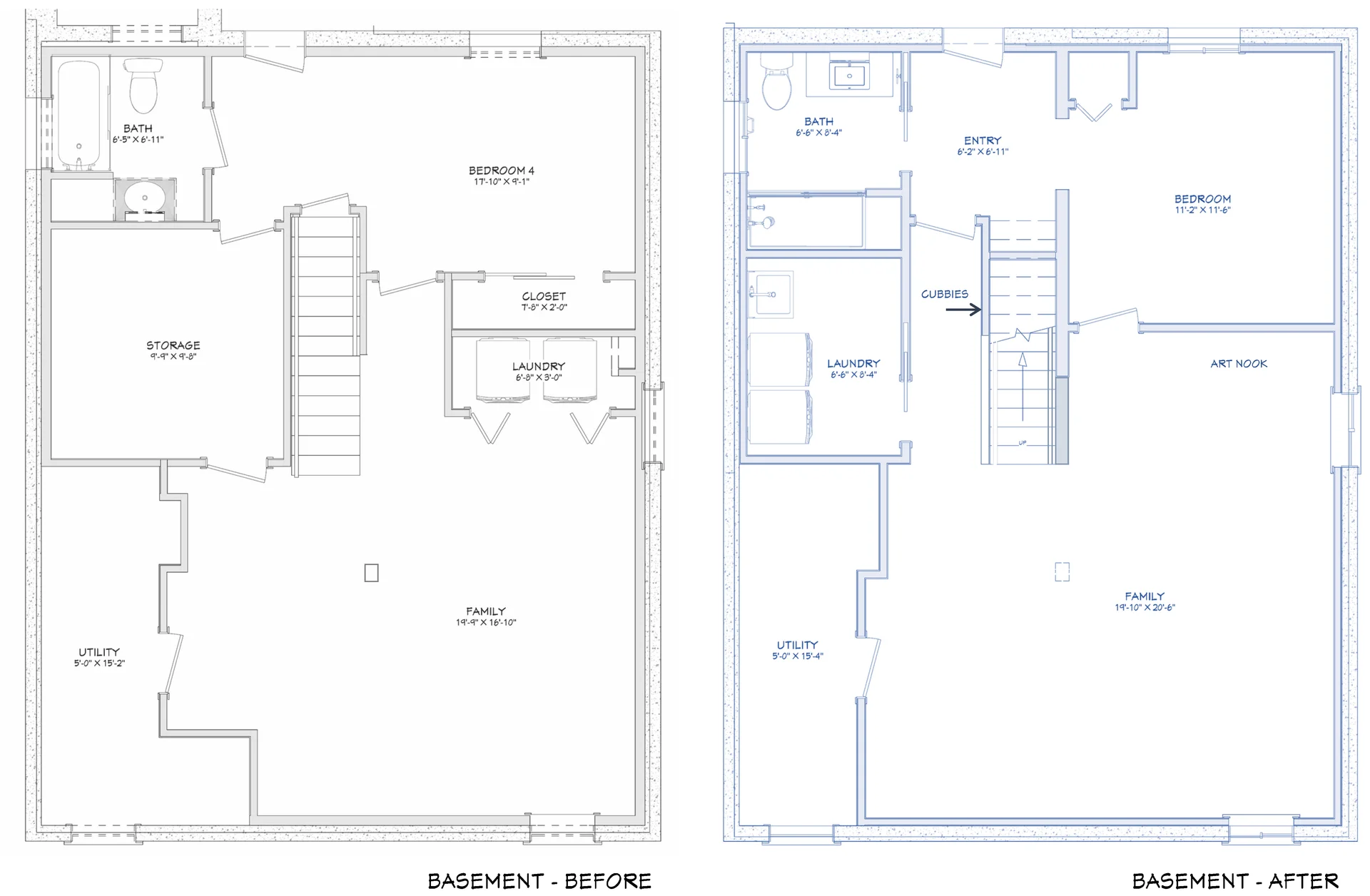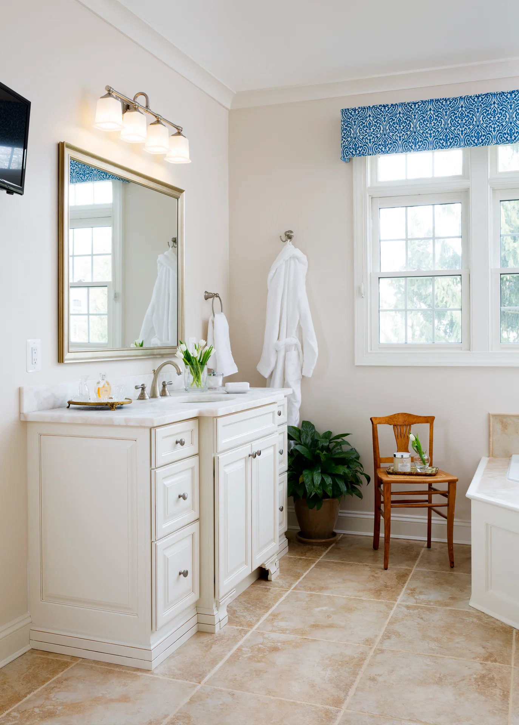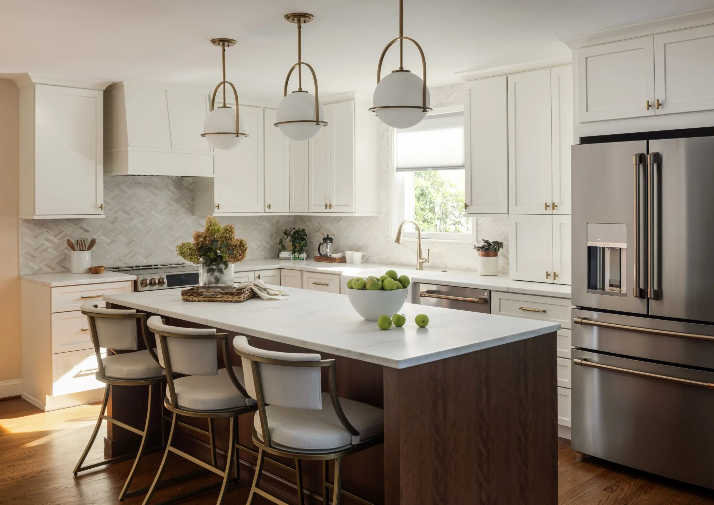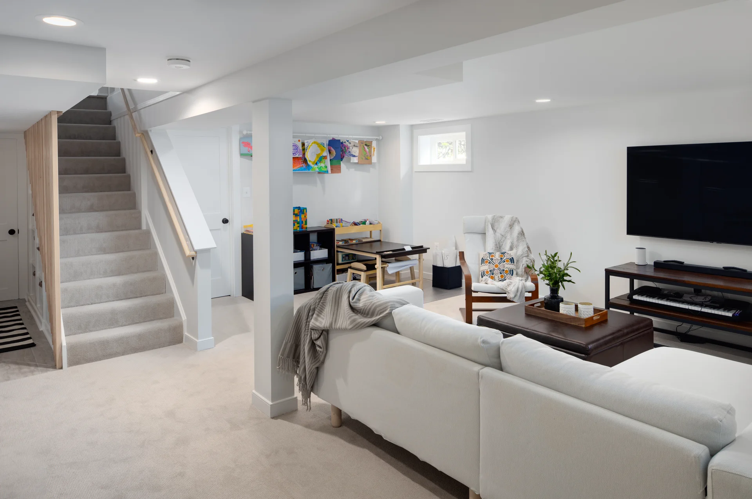
Basement Renovations
A top to bottom renovation of a 1939 bungalow in Bethesda, MD totally transformed a dark and dated house into an open, bright and welcoming home. The old basement was a warren of oddly placed and shaped rooms with low bulkheads throughout that resulted in awkward, claustrophobic spaces. We completely gutted and reimagined the layout, relocating the laundry room (formerly just a closet off the family room), expanding the bathroom, removing a stair wall, replacing windows and resizing/raising the ductwork to make the space feel open and inviting. Removing the old laundry closet created the perfect spot for an art nook, a great place for budding artists to create and display their art projects. The custom under-stair storage cubbies can be used to stow away kids’ toys, extra linens, and other odds and ends. Replacing the solid stair wall with an open wood slat wall provides sightlines while the natural wood gives a nod to the light oak floors above.
Our clients were living in the Pacific Northwest when they purchased a home, sight unseen, in Bethesda, Md. They were looking for a team that could translate their personal style and weave in their love of nature, the great outdoors, and classic/timeless design elements into a home that they could enjoy for years to come. It was June 2020, early in the Covid lockdown, and our virtual design capabilities allowed us to jump right into an aggressive design-build schedule with a goal of having the two main floors completely renovated by holidays.
The previous owner had expanded and partially updated the home, but they left the bungalow’s traditional closed layout intact with clear separation between the kitchen, dining room, and living room. Removing the two main walls created open sightlines, better flow and greater flexibility with how the spaces can be used. Reclaimed beams help delineate the rooms visually and the rustic wood adds both texture and warmth. Original white oak floors were refinished with a custom stain to evoke the wood’s natural raw state.
We brought color into the space with the ‘blue spruce’ base cabinets and a custom reclaimed island top. The Calacatta gold quartz countertops, hexagon backsplash, and white upper cabinets keep the space feeling light and bright. The new kitchen layout provides more countertop space, improved storage and acts as the main a hub for a busy and growing young family.
Our next priority was renovating two existing bathrooms, a small shared guest bath on the main floor and an en suite bathroom on the upper level. By reconfiguring the upper floor layout, we were able to expand the bathroom to accommodate a double vanity and generous walk-in shower. The elongated hexagon tile in a jade green, pairs well with the natural cherry vanity, stone-look floors and modern matte black accessories. The saturated blue accent walls in the main bedroom and separate office nook add drama to the upper level suite; repeating the wood beam in the main bedroom’s vaulted ceiling brings the design full circle. The whole house got new lighting, flooring and a fresh coat of paint; we painted the existing wood doors black which pairs perfectly with the original brass door hardware and light hardwoods.
The former basement was a warren of oddly placed rooms with low bulkheads throughout that resulted in awkward, claustrophobic spaces. We completely gutted and reimagined the layout by relocating the laundry room, expanding the bathroom, removing a stair wall, replacing windows and resizing/raising the ductwork to make the space feel open and inviting. The creative under-stair storage nooks are perfect for stowing away kids’ toys and other odds and ends; the custom wood slat wall provides open sightlines while the natural wood stain mimics the oak floors above.
It was important to our clients to ‘have a house that should always feel like a place where people live’. They also wanted a home that reflected their personal timeless style, love of natural elements, and was designed with a young family in mind. With our whole house renovation, we gave them exactly that.
“We did a full renovation of our kitchen, 3 bathrooms, a gut of our entire basement, and new paint/floor resurfacing throughout. The process was delightful from start to finish and the workmanship and materials were all top-notch. JDBG took over the project management and research while incorporating our style/design ideas. Our house is now incredible and we couldn’t be happier – we’re continuing to work with JDBG for exterior/landscaping work.”
– Jim & Liz P. | Bethesda, MD
