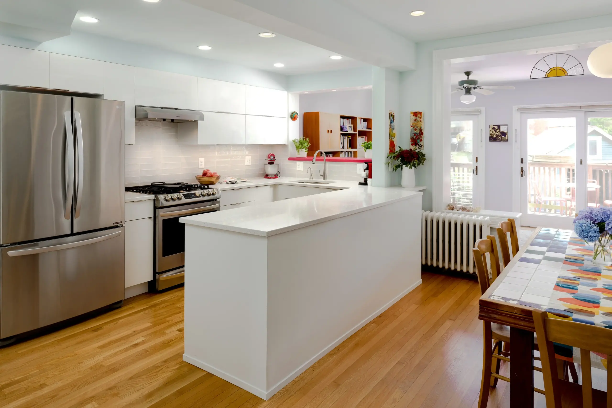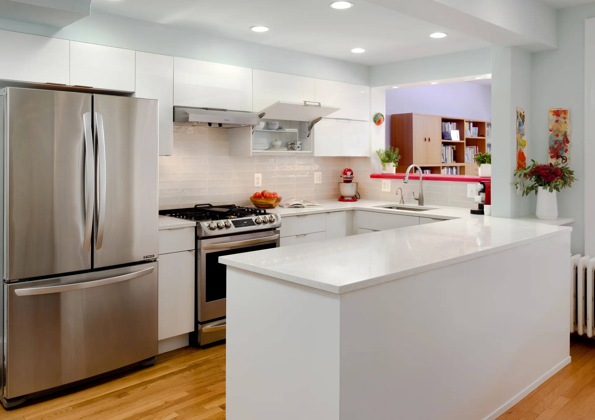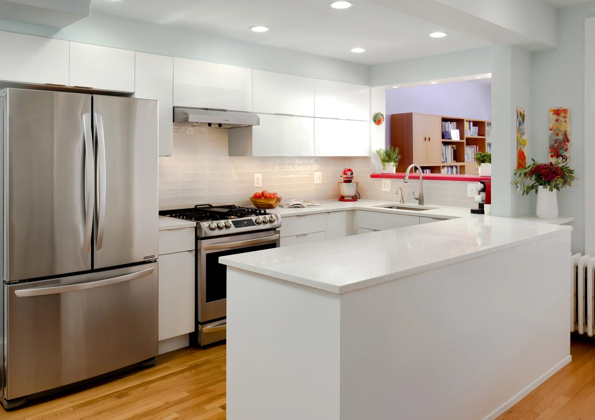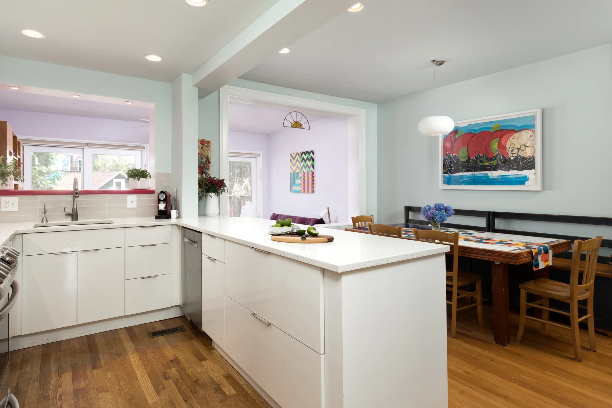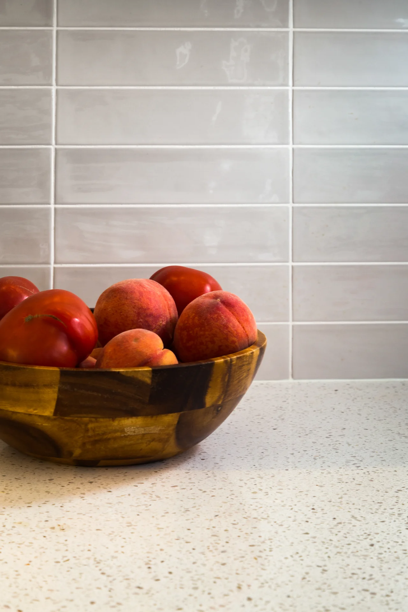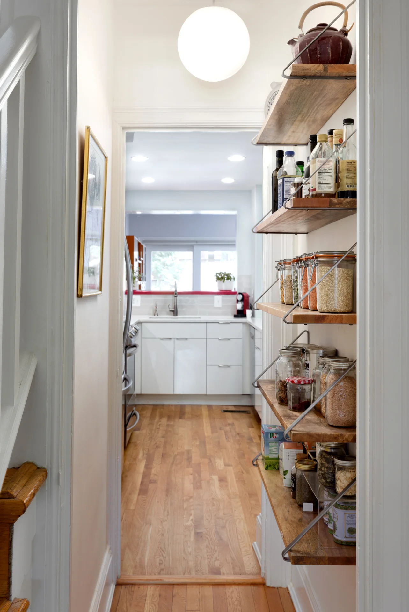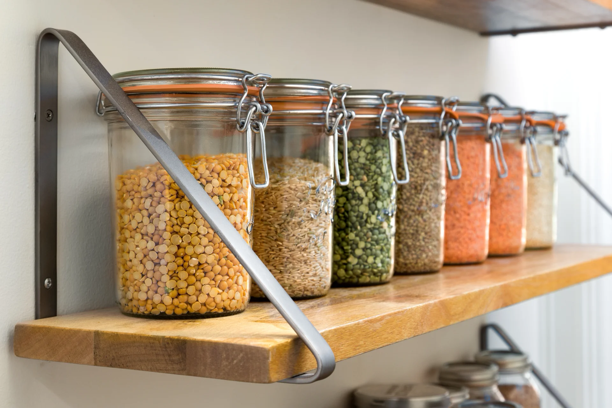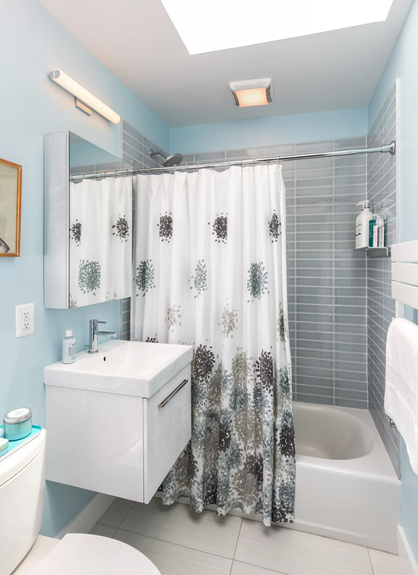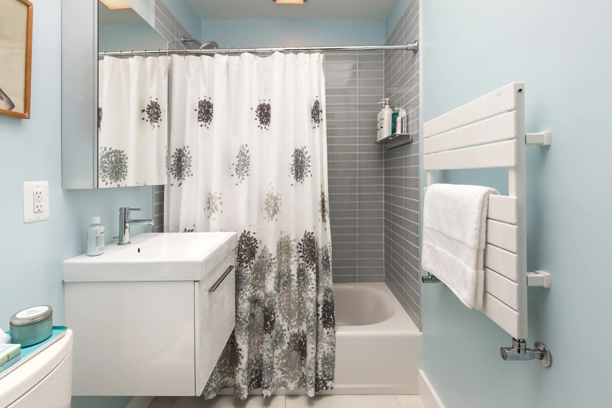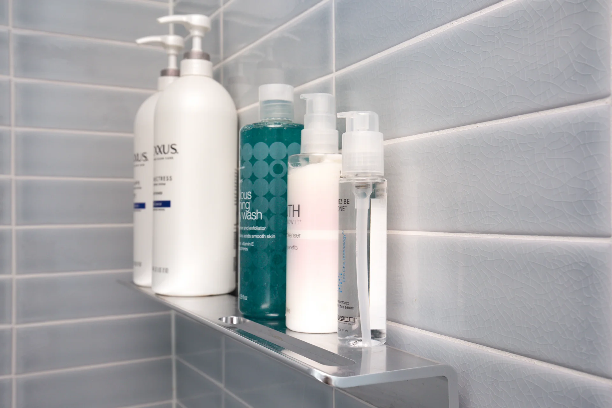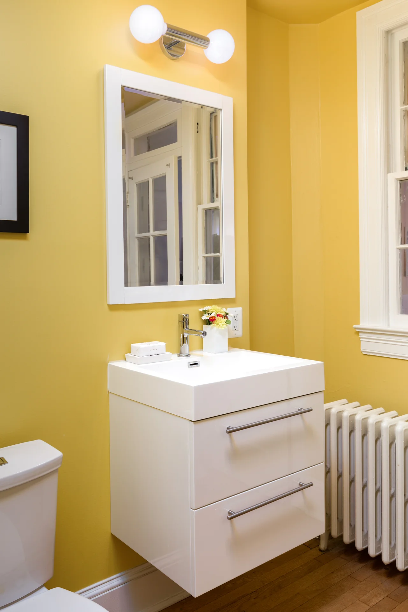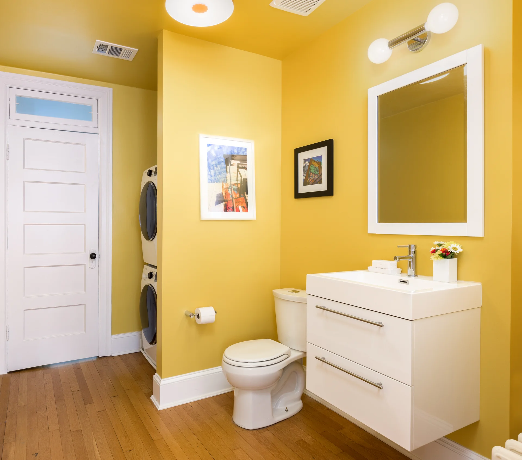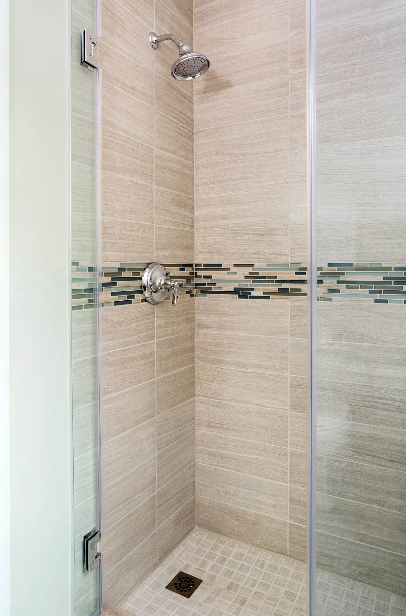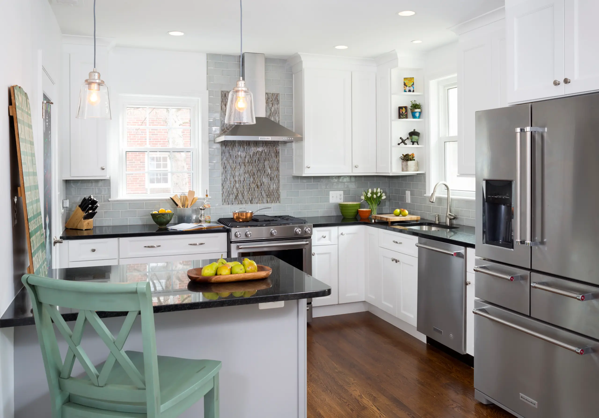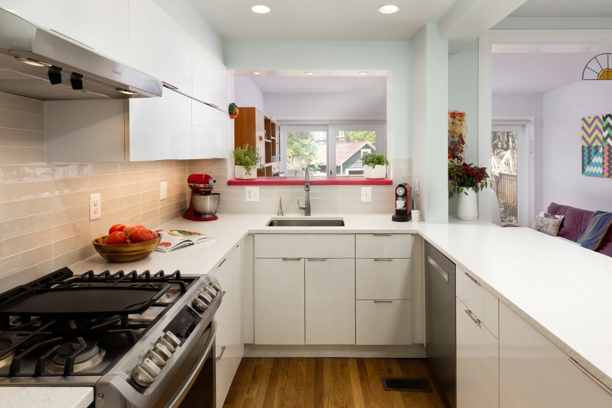
Bright & Modern Whole Home Remodel
We renovated a kitchen, hall bathroom and combo laundry/powder room in this 1930’s Glover Park rowhouse. The old kitchen lacked the counter space needed for a family who loves to bake, cook and entertain, so we replaced a small island with a larger peninsula to provide much needed prep space as well as an area for dinner party staging. Relocating the sink away from the corner allowed for more efficient base cabinet storage as well as a larger sink. The streamlined high gloss cabinets paired with quartz countertops and elongated subway tile provide a sleek modern backdrop to the colorful artwork and eclectic décor. Floor to ceiling open shelves in a previously underutilized hallway provide additional storage that’s both visually interesting as well as functional.
The existing small bathroom got a huge makeover. The once dreary hall bath was brightened significantly by opening up and refurbishing an old skylight original to the 1930s home. Replacing a small pedestal sink with a sleek floating vanity, provides additional storage and a new wall-mounted heater/towel warmer frees up even more floor space. Aqua tiles with a subtle crackle glaze were installed in a stacked pattern to complete the modern makeover.
A 2nd floor bedroom was transformed into a combination laundry/powder room, adding functionality and convenience. Our clients’ recent trip to Mexico was the inspiration for the bright and bold paint color which totally brightens up the room.
