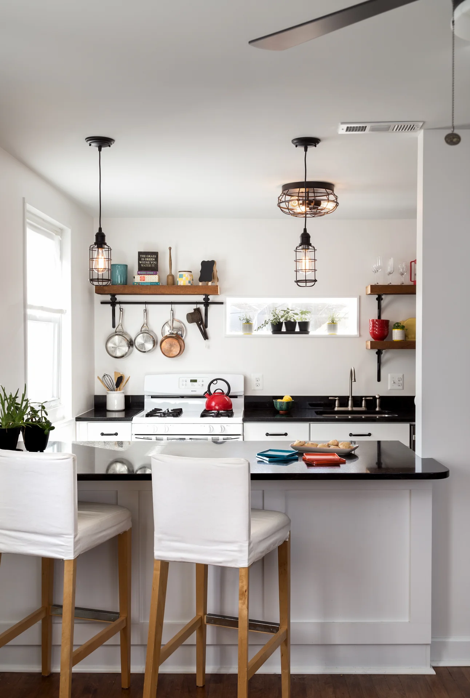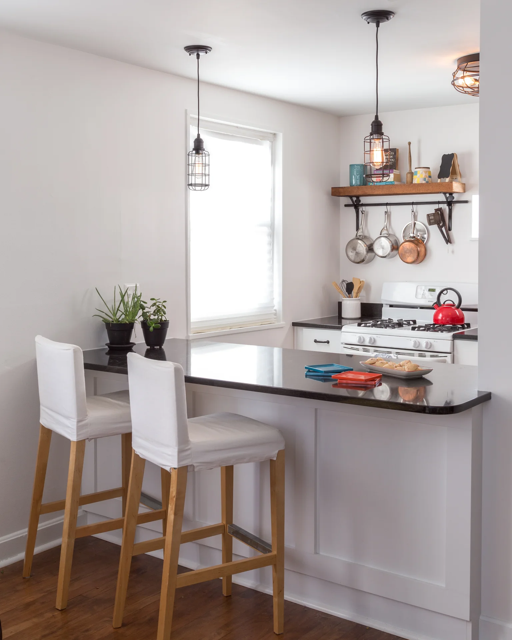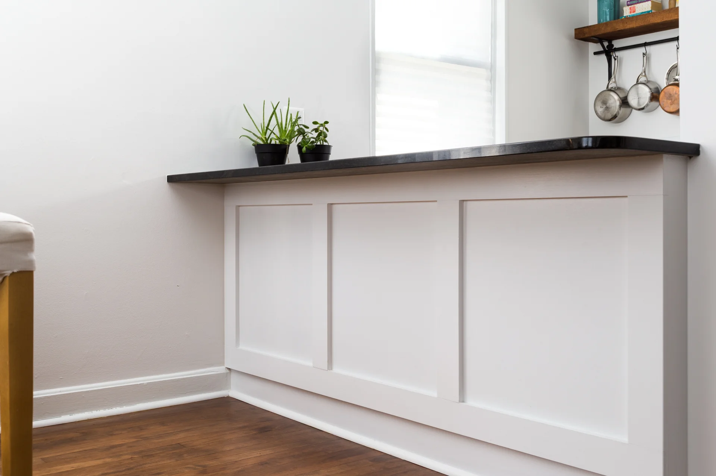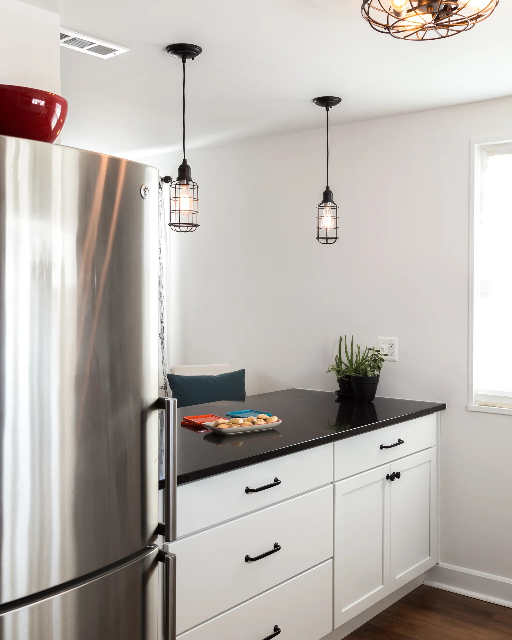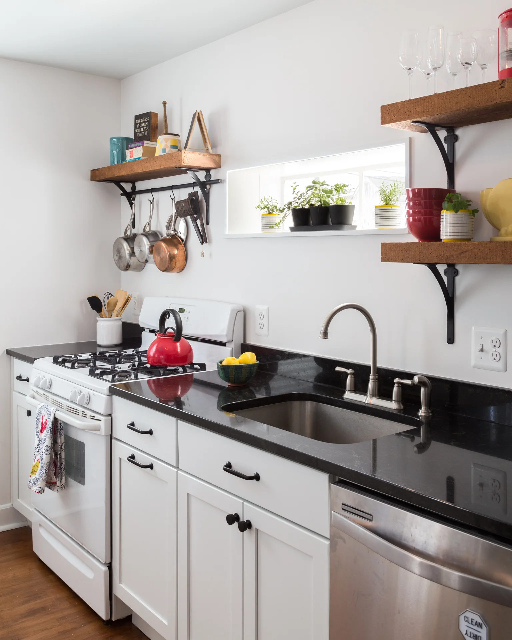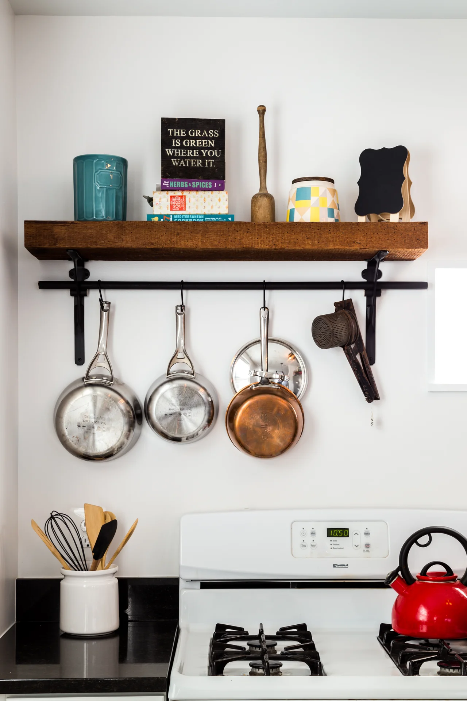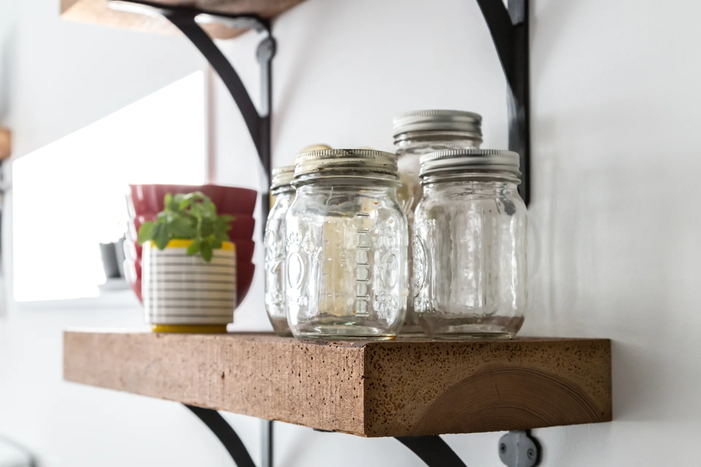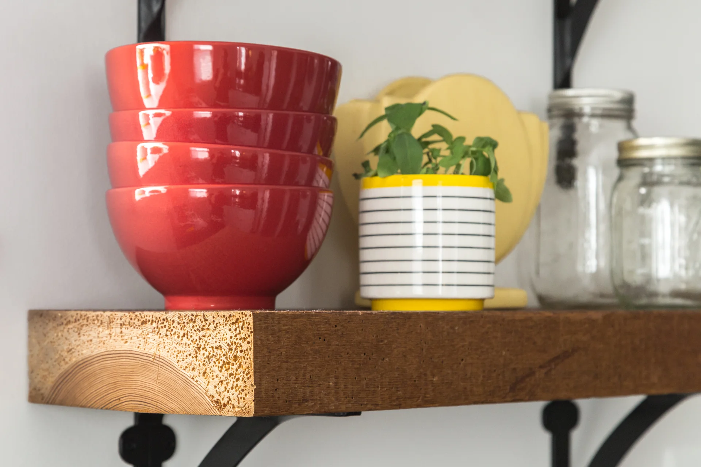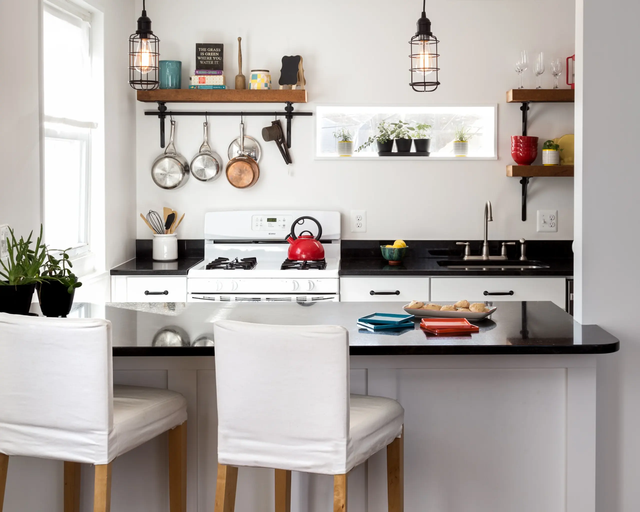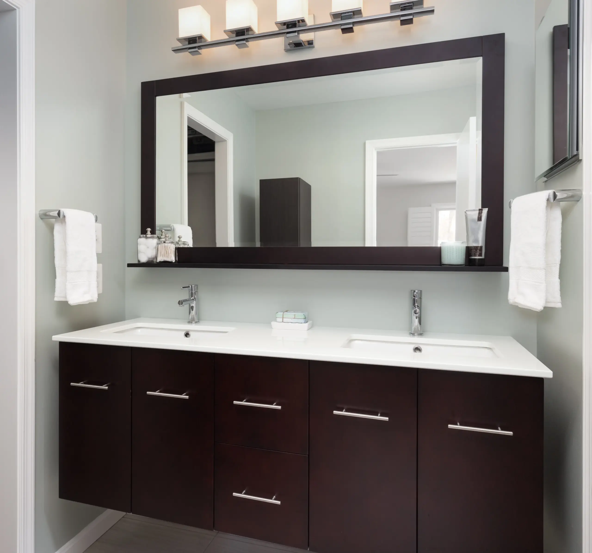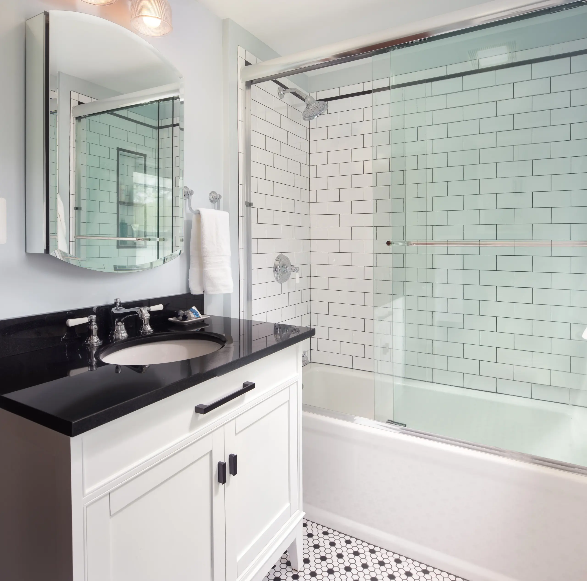Small Kitchen Renovation
Small kitchen, tight budget, huge impact. With just 80 SF to work with, we made the most of this small kitchen by opening up a wall to the living area, adding more counter space for prep work/seating and installing custom wall shelving for more storage. Keeping a simple black & white palette, makes the salvaged barn wood shelves the star of the show. Cast iron shelf brackets, caged wire light fixtures and matte black cabinet hardware contribute to the rustic vibe. In addition to the kitchen, we reconfigured an adjacent laundry room, removed popcorn ceiling throughout the first floor and refinished the maple floors a rich honey brown.
“I had the best experience with Jordan Design-Build Group! After interviewing 9 contractors, I was convinced that I was never going to find anyone. David and his team were personable and professional. They really listened to what I wanted and needed and delivered a beautiful and structurally sound kitchen. If I ever take on another remodeling project there is no other team that I would want to work with. Can’t say enough great things about them!”
– Genelle S. | Arlington, VA
