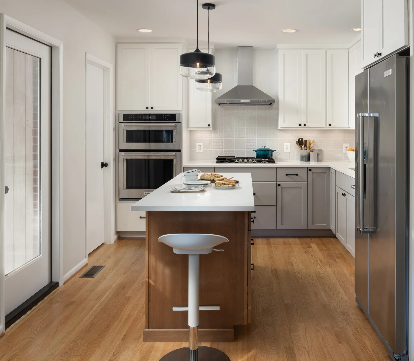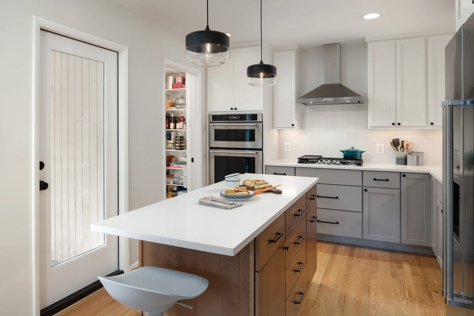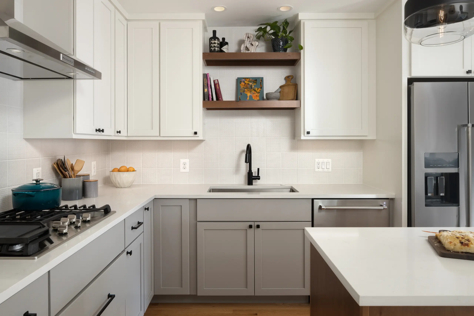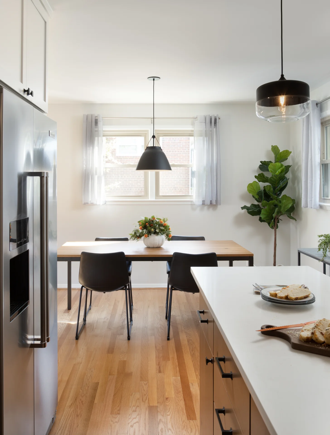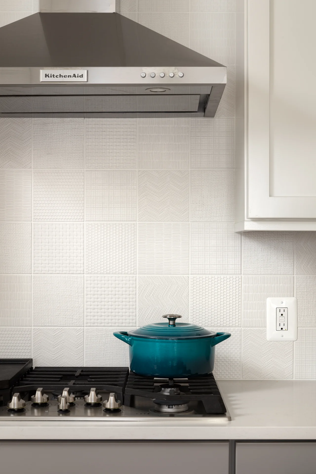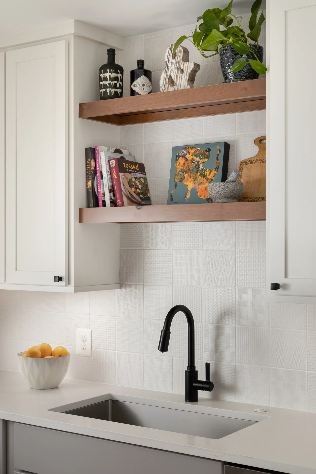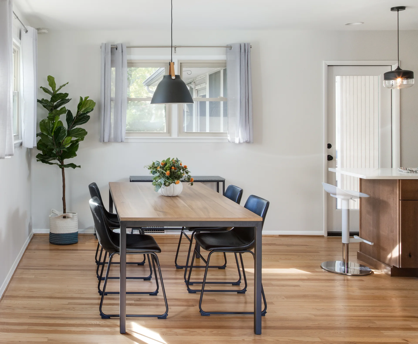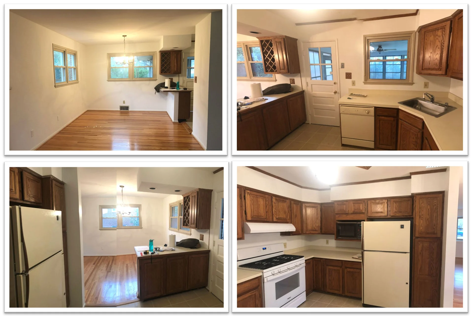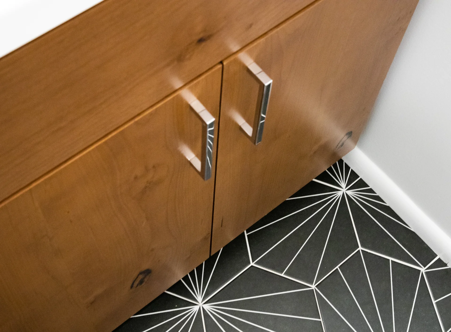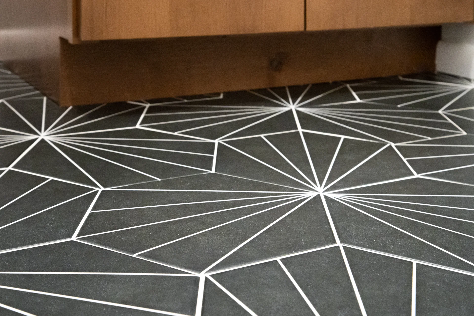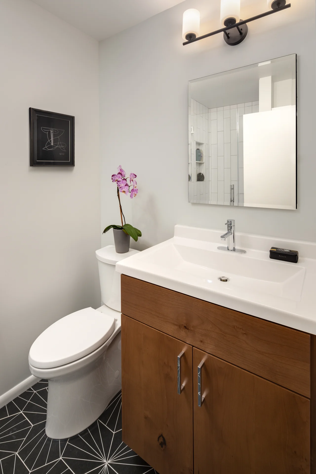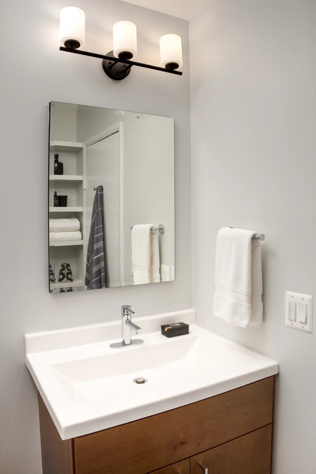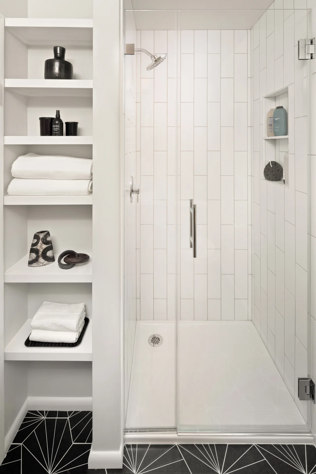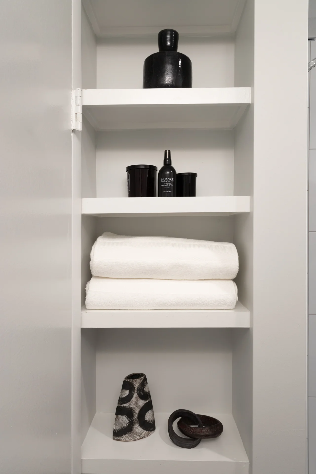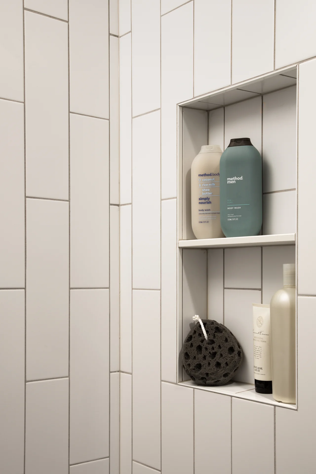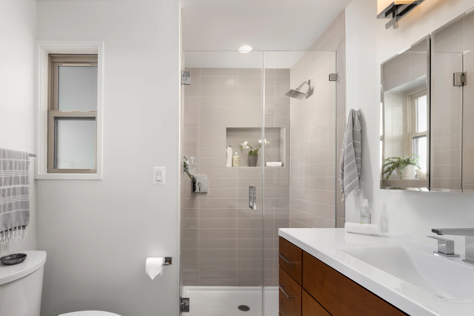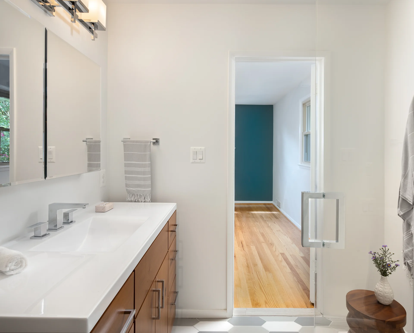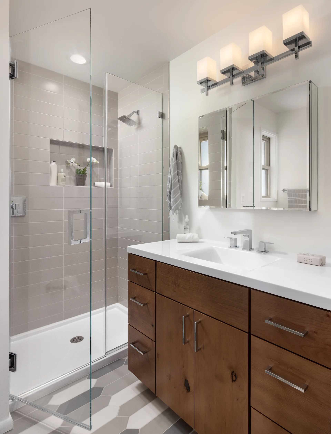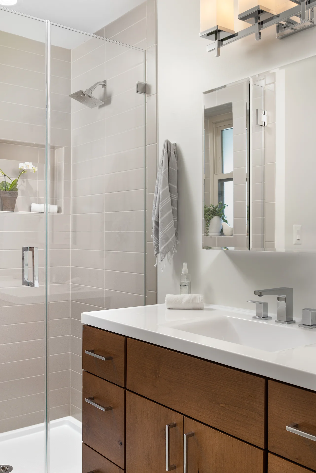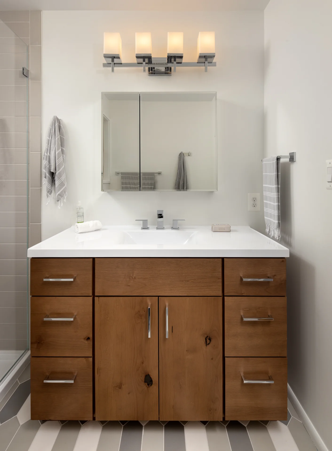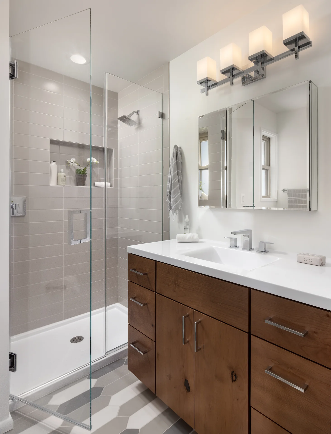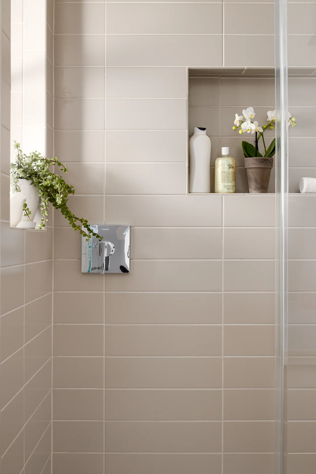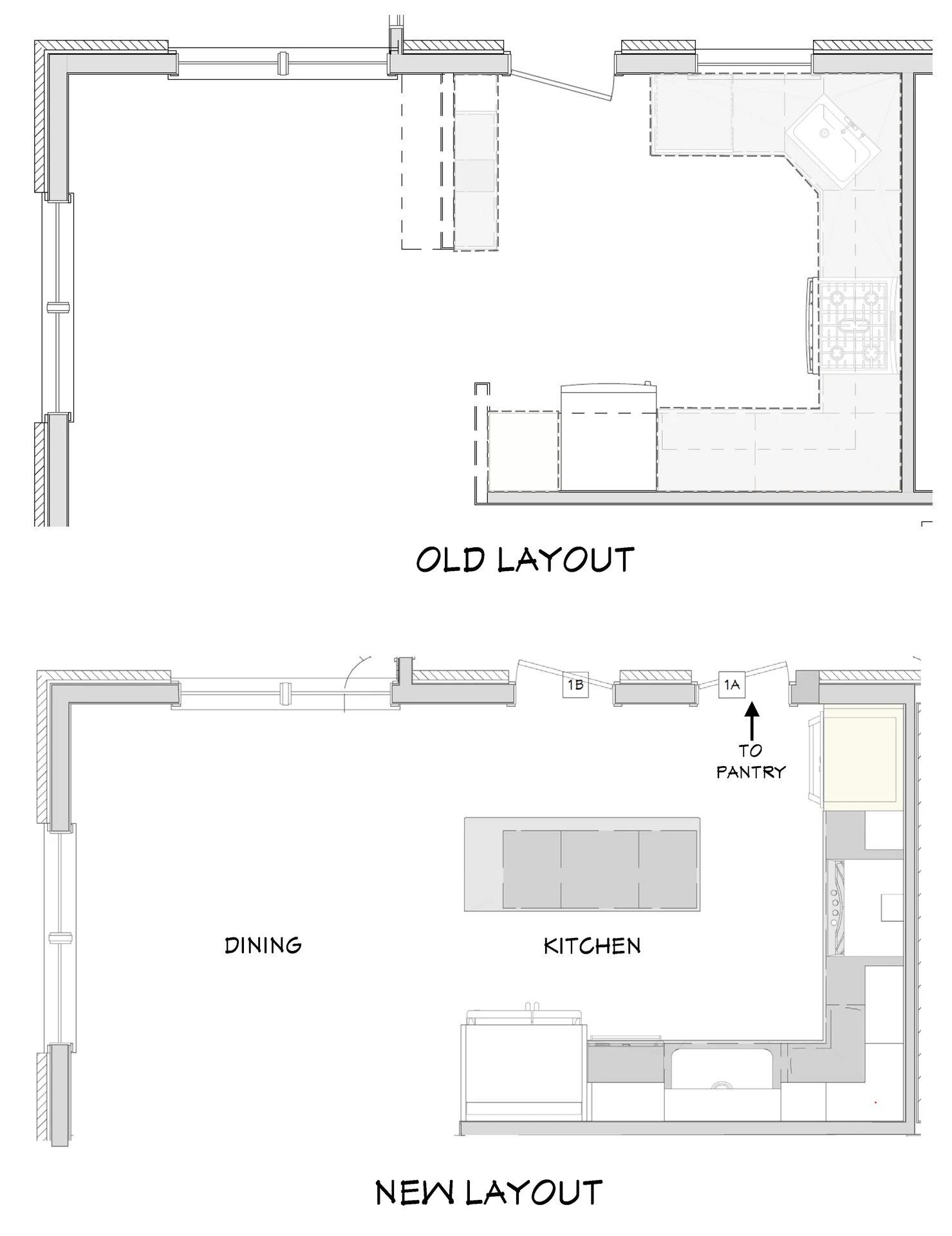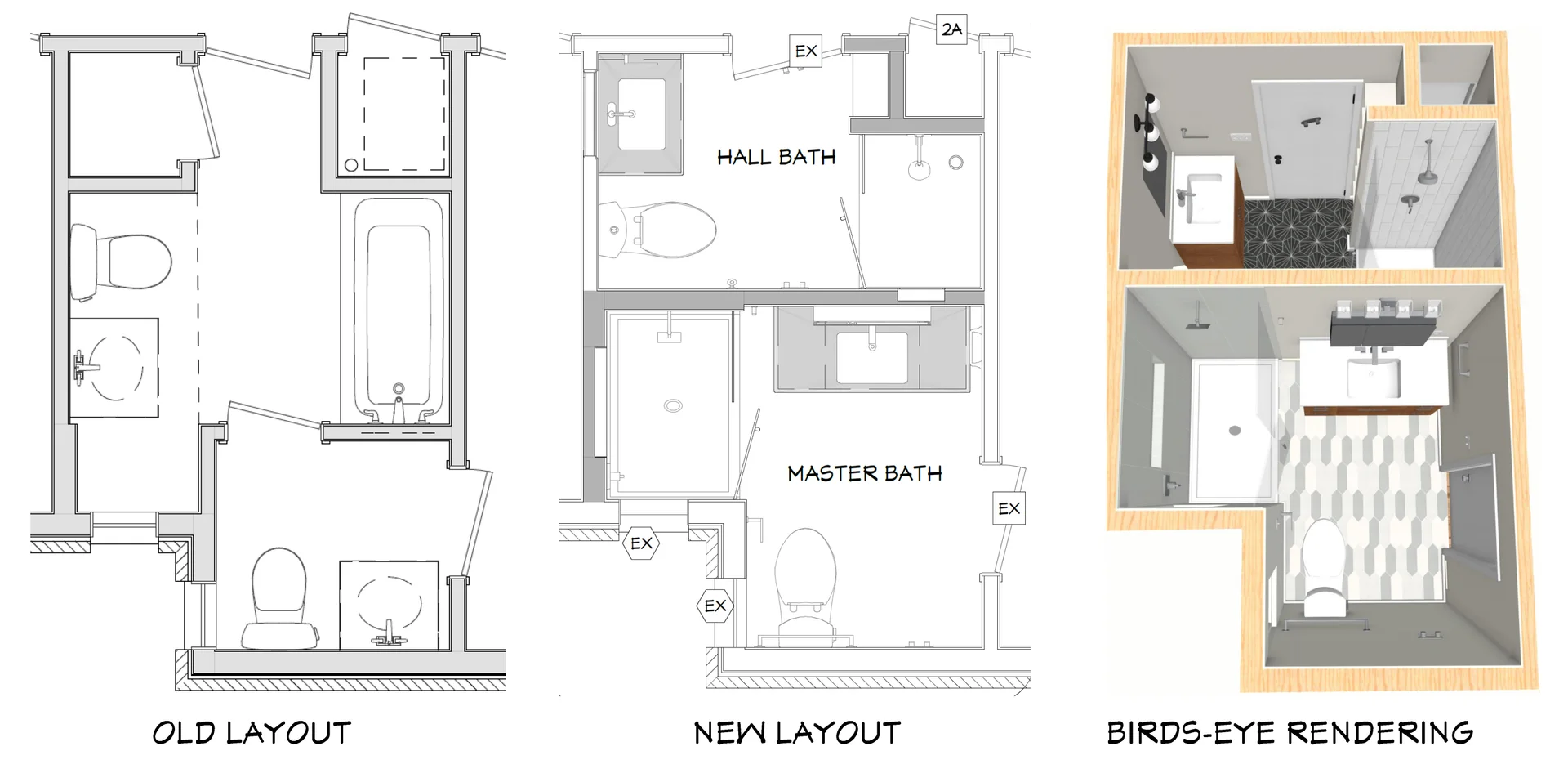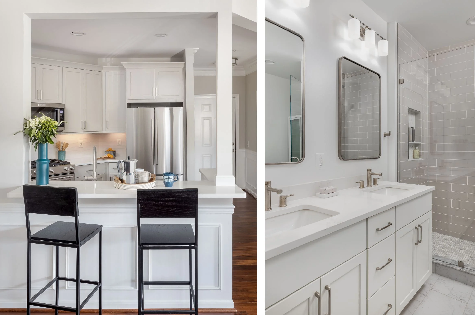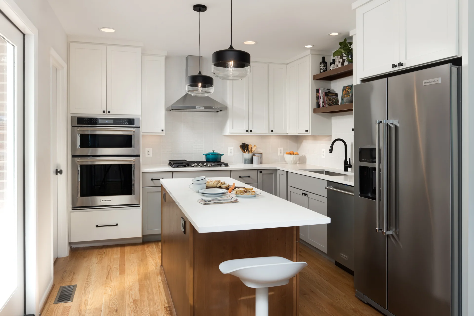
Kitchen, Master Bathroom and Guest Bathroom Renovation
JDBG was engaged to modernize and update a 1950’s ranch style home located in Northern Virginia. While the house was in decent shape overall, the kitchen and bathroom needed significant updates to accommodate a multigenerational family. The kitchen was at the top of the list for a total overhaul – the worn oak cabinets, dated appliances, and clunky layout all had to go. Removing the decorative soffits allowed us to take the new cabinetry all the way to the ceiling, adding functional storage and visually extending the room’s height. We reconfigured the layout from a modified U to an L-shape which accomplished several things – it opened up the kitchen to the dining room, redirected circulation, and most importantly, created space for an island. A brand new pantry was created for overflow food storage, bulk items, occasional dishware and small appliances, ensuring that our client’s goal of uncluttered countertops was achievable.
The finish selections and clean lines give a nod to the home’s mid-century bones. The wood island provides a nice balance to the two-toned perimeter cabinets and the light quartz countertops, textured backsplash and white cabinets keep the kitchen feeling light and bright. We opted to install open shelving above the sink which provides display space and needed storage without the bulkiness of an overhead cabinet. The matte black faucet, hardware and decorative pendants add another level of visual interest to the modern kitchen. To tie the spaces together, we replaced the kitchen’s drab floor tiles with select red oak hardwoods that were expertly installed and finished to match the gorgeous wood flooring throughout the home.
The old bathroom on the main floor had an odd Jack-and-Jill layout with two toilets, two vanities and only a single tub/shower (in vintage mint green, no less). With some creative modifications to existing walls and the removal of a small linen closet, we were able to divide the space into two functional and totally separate bathrooms (one of them now a true en suite master).
The updated finishes are fresh and modern and feel at place in the home. The slab front vanities have a mid-century vibe and the bold floor tiles add an unmistakable wow factor to each of the bathrooms. In the guest bath, we carved out space for floor to ceiling shelves which still allowed room for a small linen closet in the hallway. And in the master, the vanity provides ample countertop space and both drawer and cabinet storage which is always at a premium in small bathrooms.
JDBG Project – Houzz’s Kitchen of the Week
One of Jordan Design-Build Group’s renovations was recently featured as a ‘Houzz Kitchen of the Week.’ This honor is bestowed on select projects that catch the editor’s eye with their distinctive design and an interesting story to tell. We transformed a small dated kitchen into a space brimming with style, function, and storage — perfect for meeting the needs of a multigenerational family.Click on the link to read the story behind this amazing transformation.

