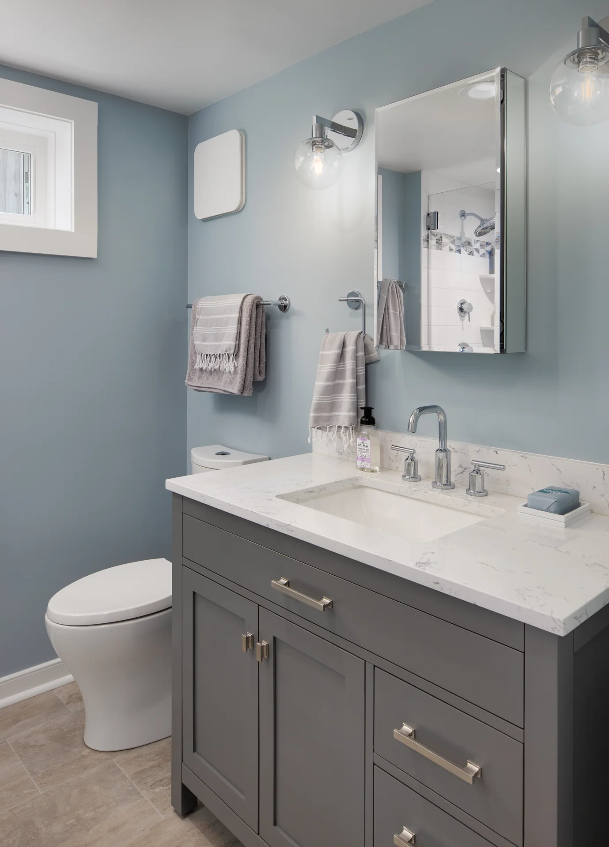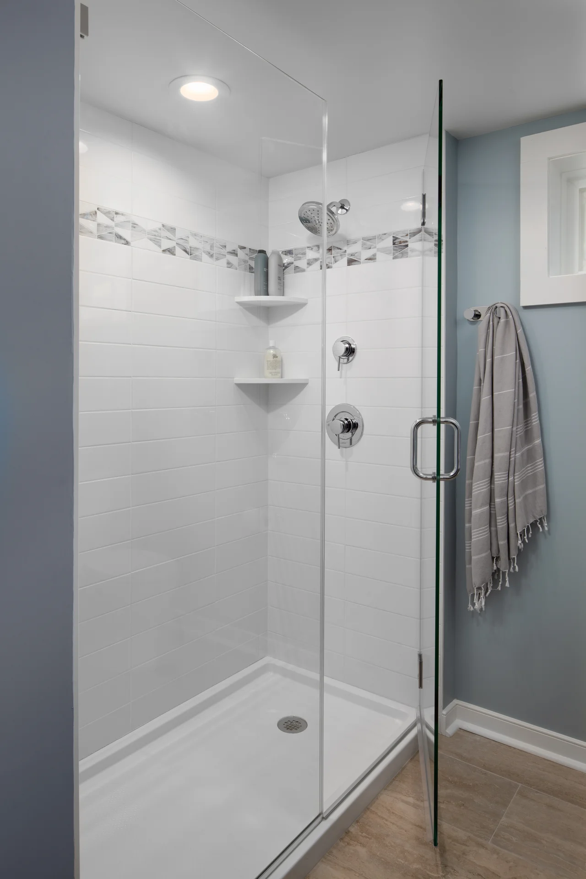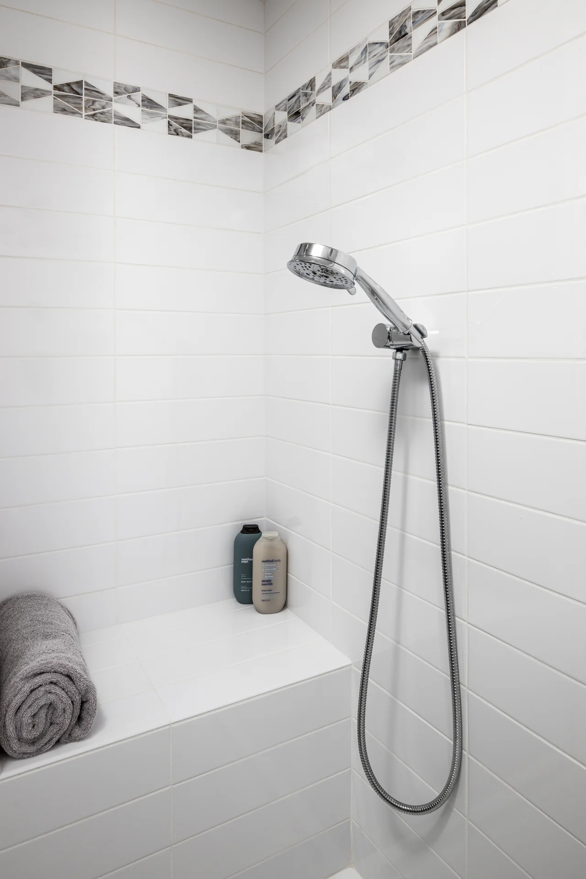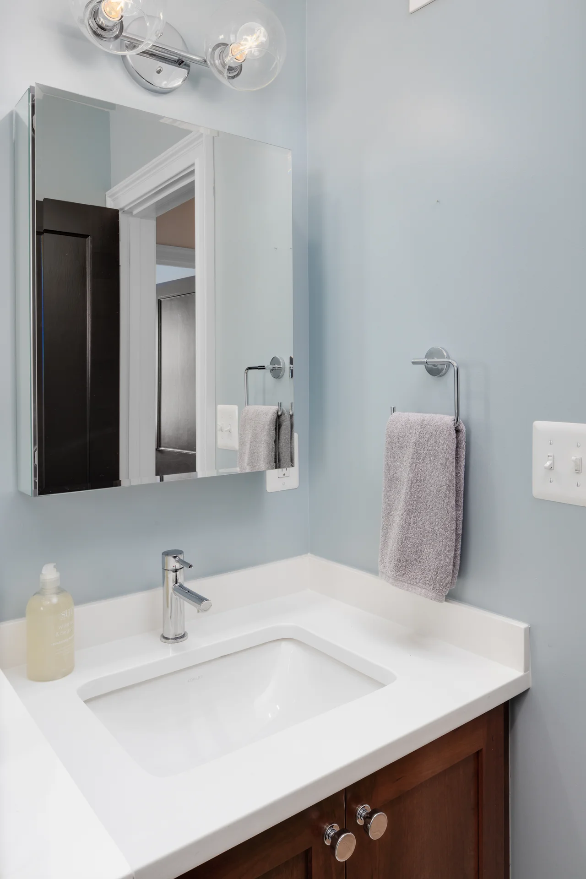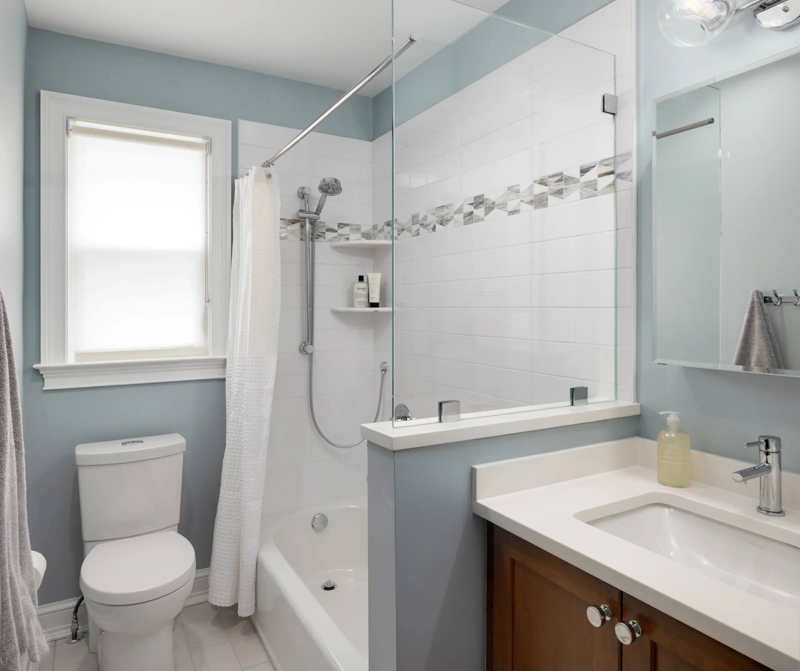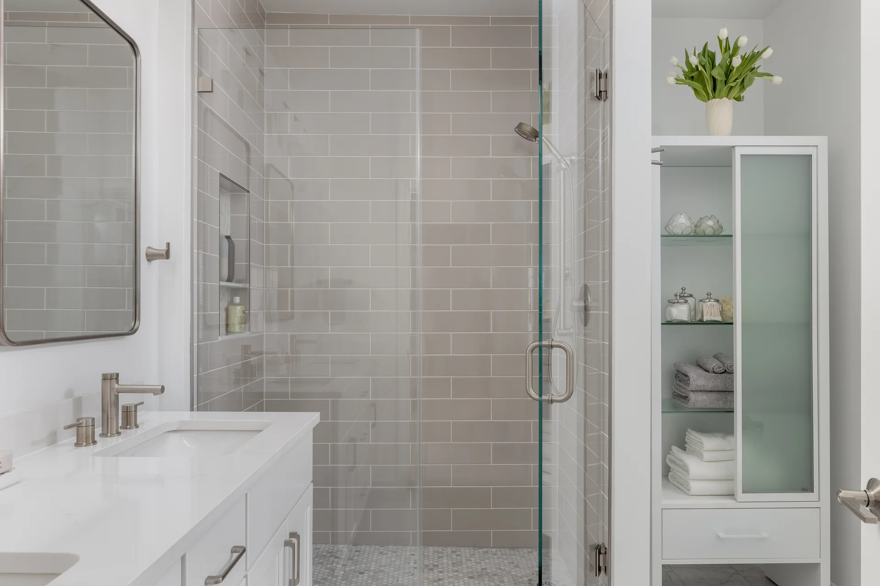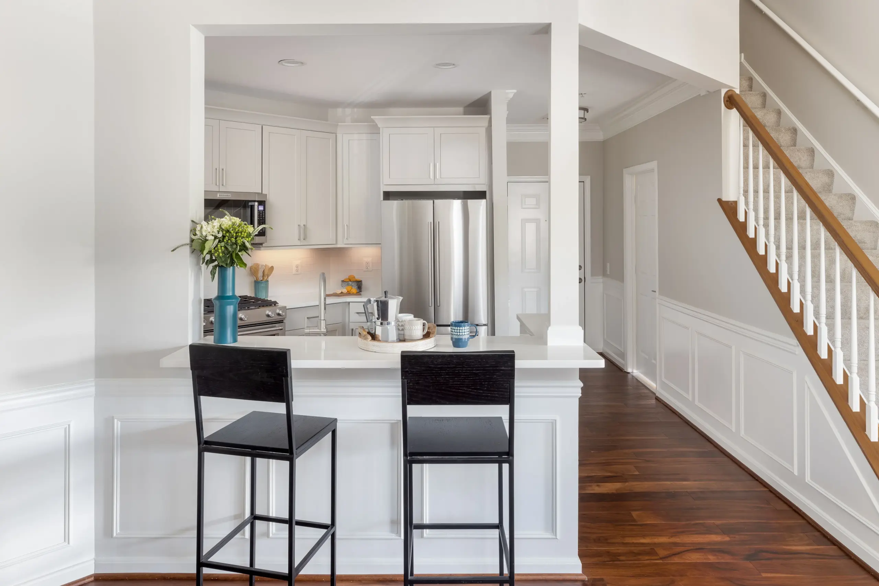Hall/Guest Bathrooms
As part of the whole house remodel, we tackled two 3-piece bathroom renovations using similar finish palettes. On the main floor, the hall bathroom layout stayed essentially the same with a few significant upgrades. We replaced a pedestal sink with a vanity that has ample storage and counter space; we also used frameless glass with an integral shower rod to keep the small bathroom feeling more open. The basement bathroom was totally reconfigured. One of the biggest changes was resizing/relocating ductwork to eliminate a low bulkhead and provide full height ceilings. A walk-in shower with bench seating and conveniently located handheld was designed with future guests in mind.
