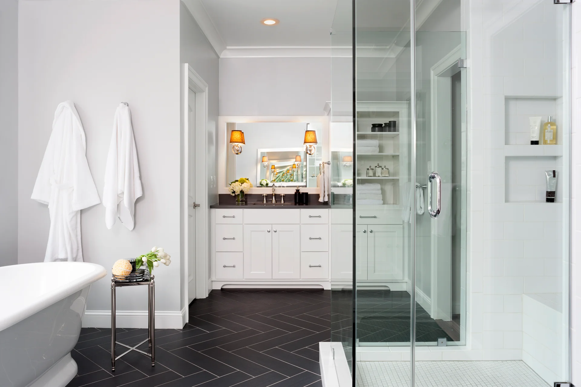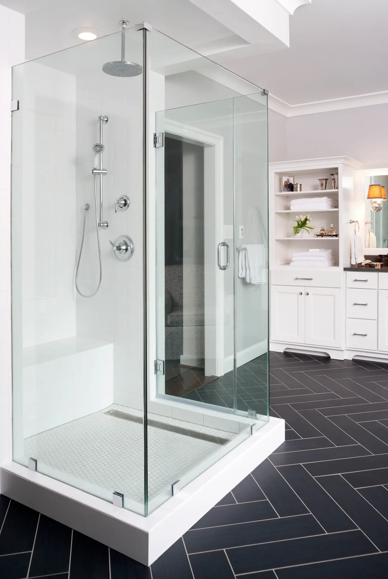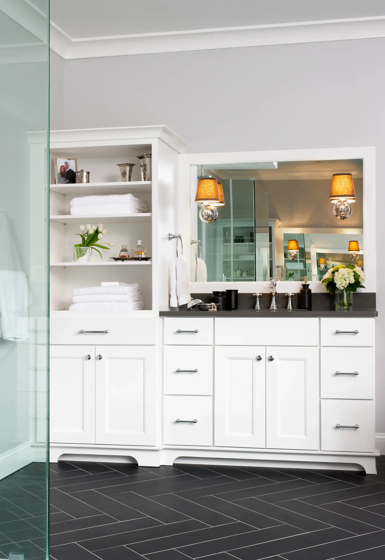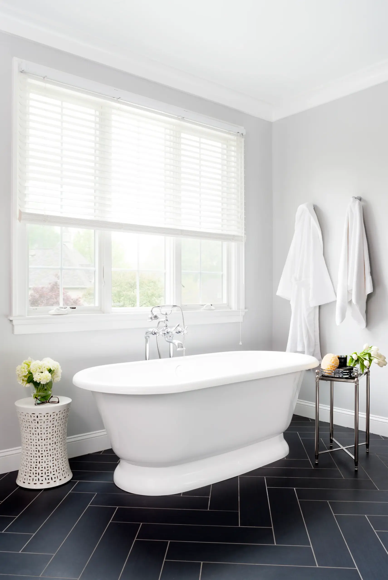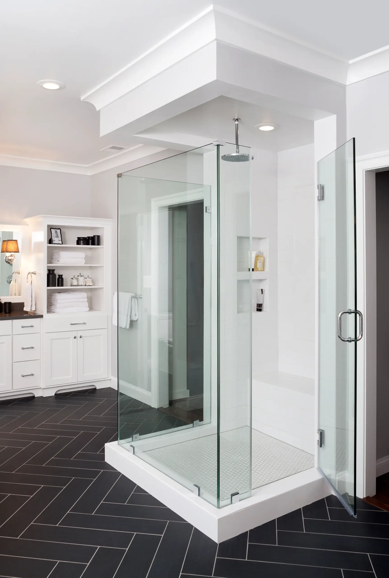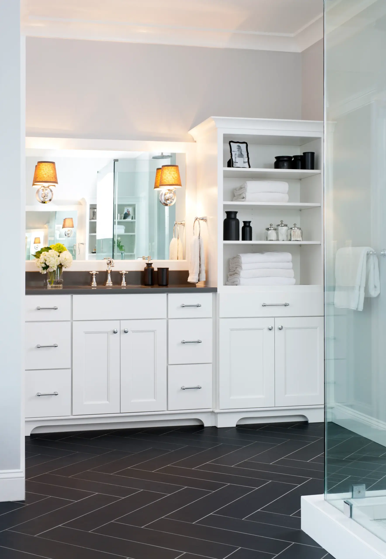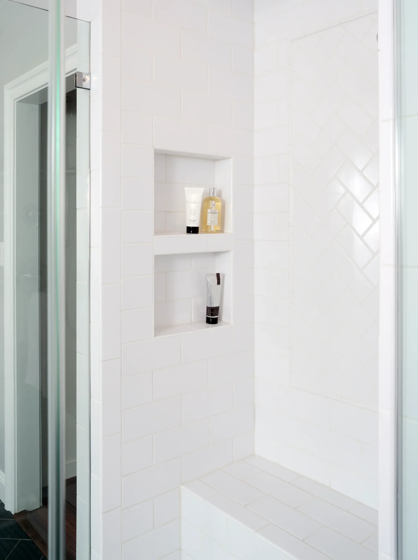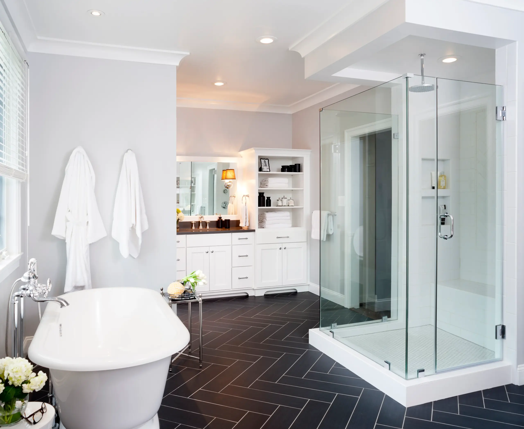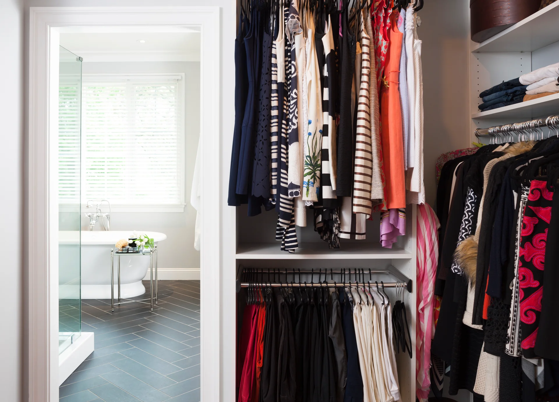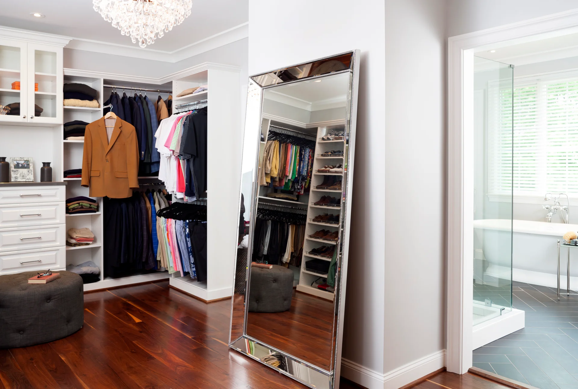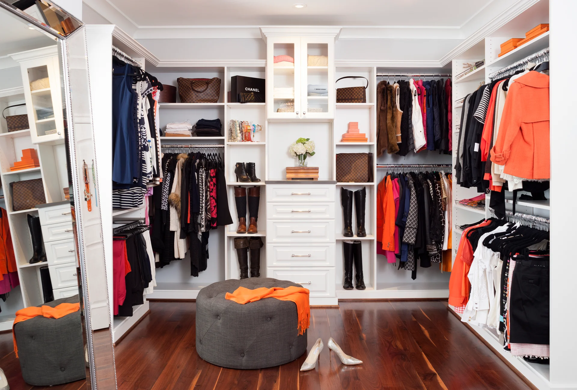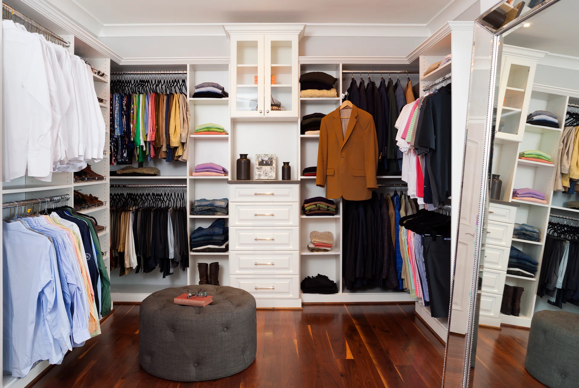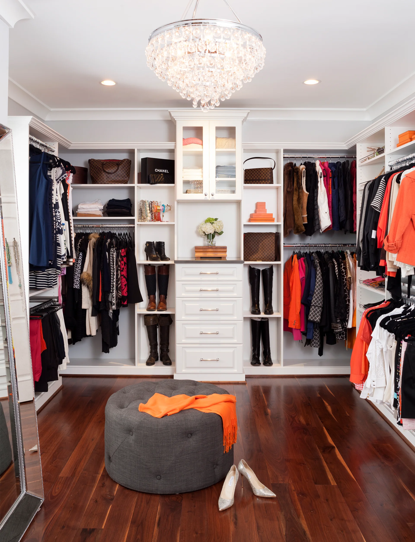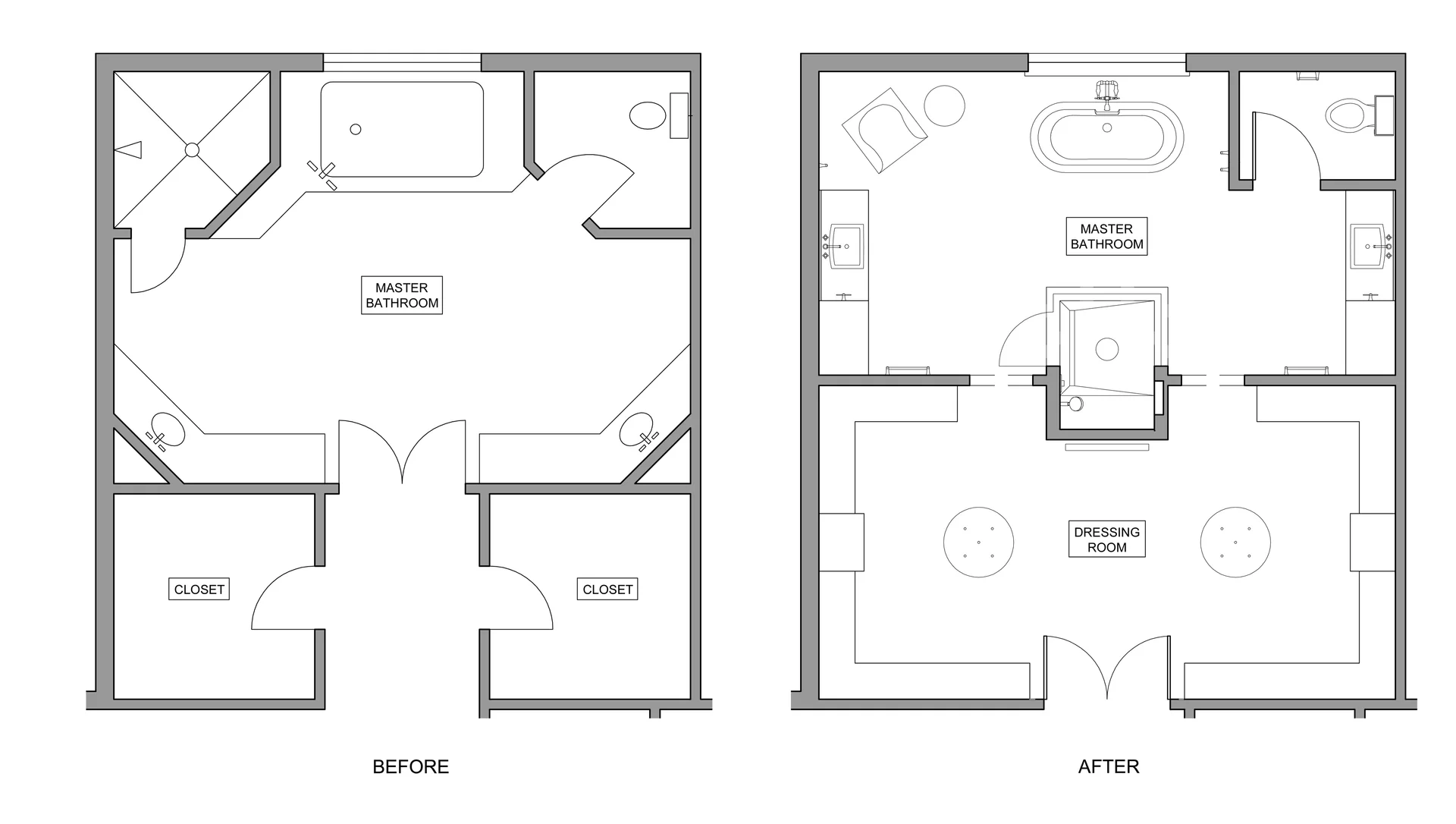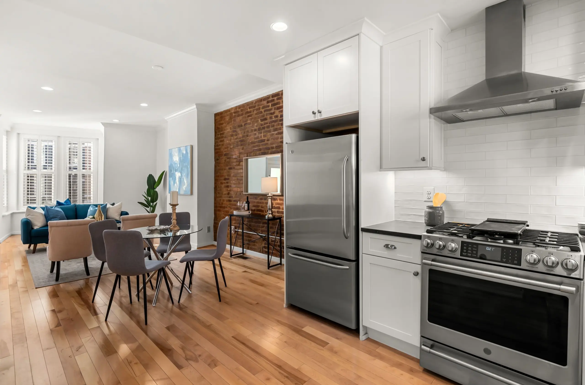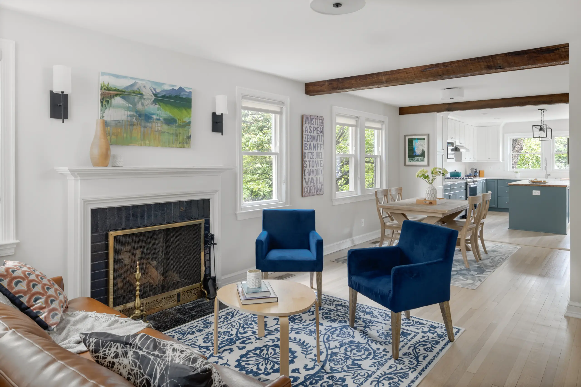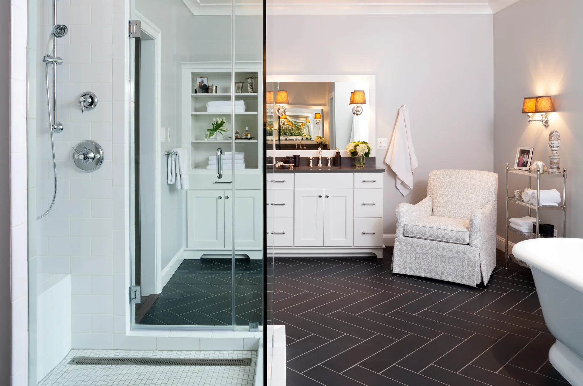
Custom Master Bathroom & Closet Remodel
This home’s original master bathroom was over-sized at 340 square feet with a great deal of wasted open space. By comparison, the adjacent closets were closed off, cramped, and inadequate for housing this couple’s stylish wardrobe. We re-envisioned the space and reclaimed square footage from the old bathroom and underutilized hallway to create a more suitably-sized master bathroom and expanded wardrobe/dressing area. While the overall size was reduced, the efficient new layout allows room for comfortable lounge seating, completing this perfectly-tailored and elegant bathroom.
The dark herringbone floor creates a dramatic backdrop for the freestanding vintage-inspired tub. His-and-hers custom vanities and tall linen cabinets provide both ample concealed storage as well as open display space. A large central glass-enclosed shower is open and bright, a far cry from their former dark and gloomy corner shower. The custom closet with built-ins and new walnut floors more than doubled the size of their previous closet space and provided a much needed dressing area more fitting of the couple’s refined style.
Call Jordan Design-Build Group for Closet & Bathroom Remodeling in Northern Virginia
There are few things that make a master bedroom feel more luxurious than a deluxe walk-in closet and a spa-like en suite bathroom. Whether you need an entire wall to fit your shoe collection or just want to make your master suite a more relaxing place to be, our interior designer can envision a space that’s perfect for you. Call us today at 703-595-2850 or contact us online to schedule your consultation today.
Still looking for some design ideas before you begin your remodeling project? Look through our other project photos for more bathroom and closet remodeling ideas.

