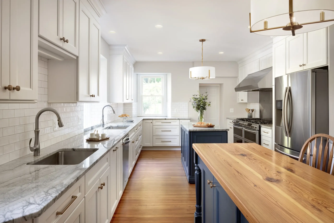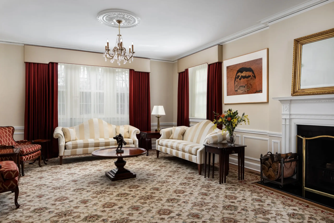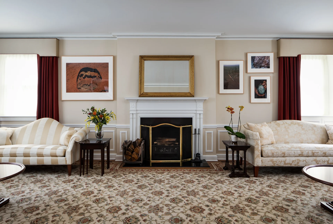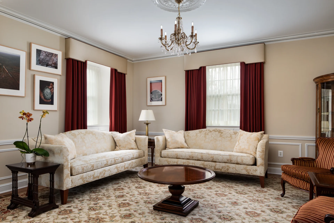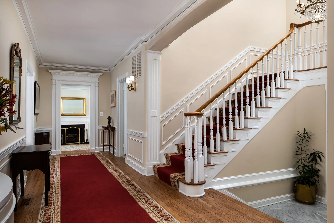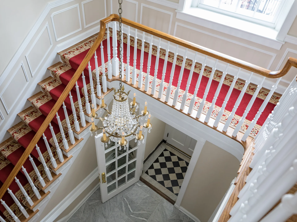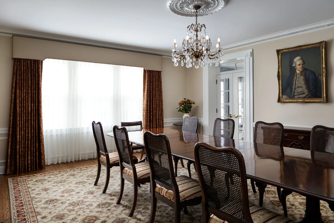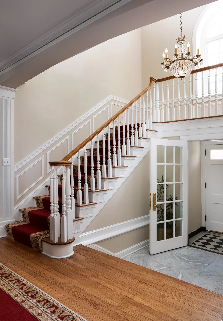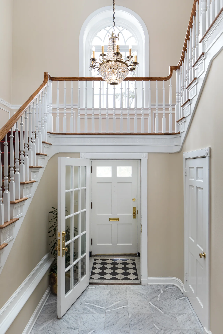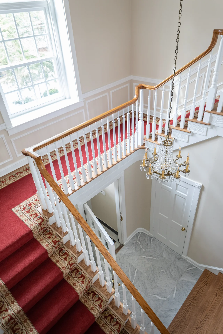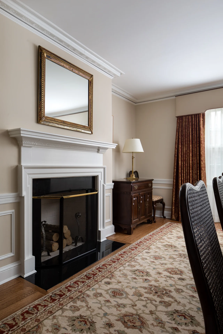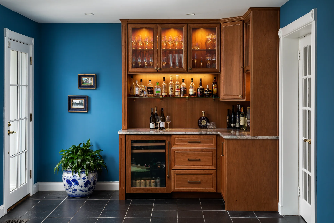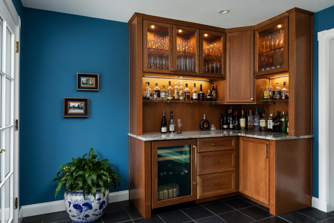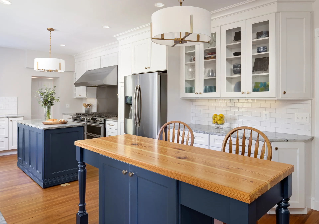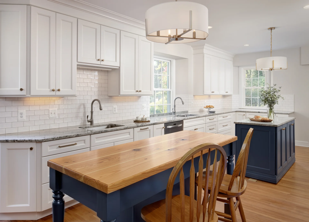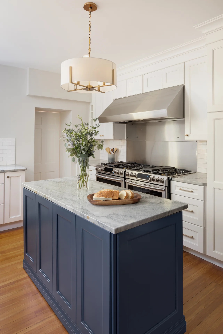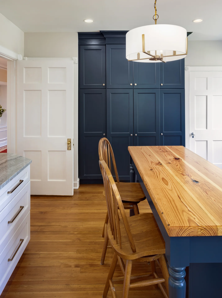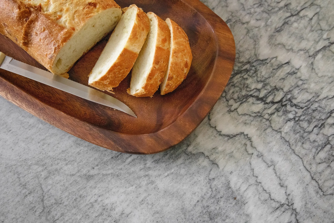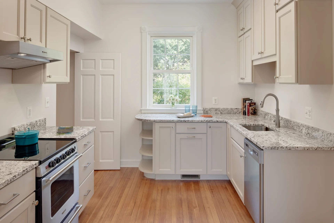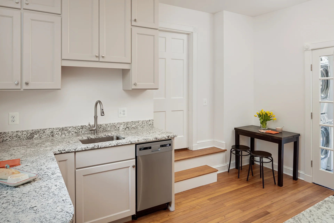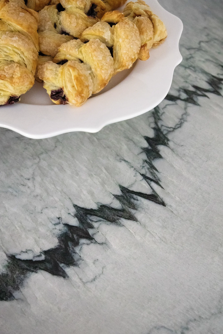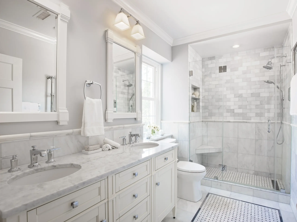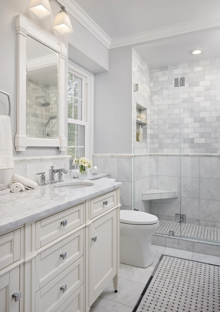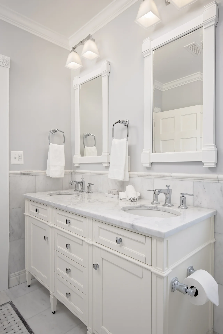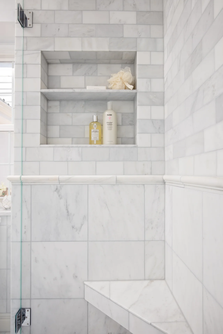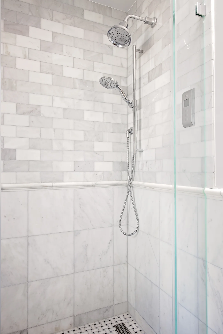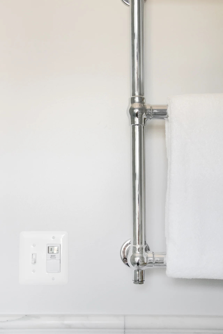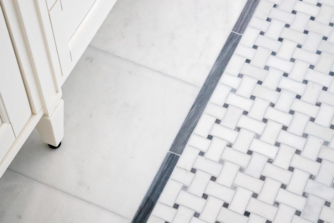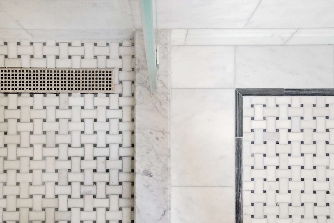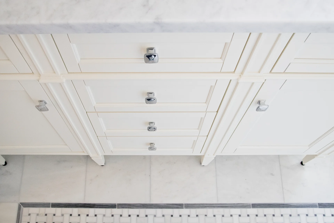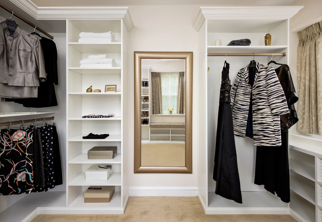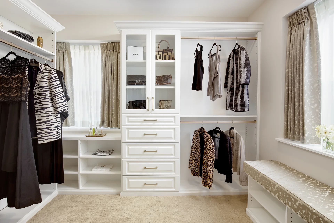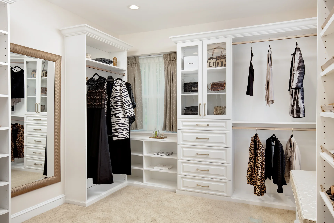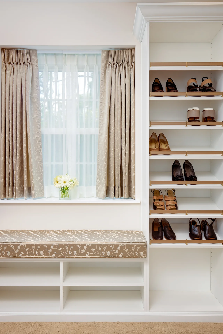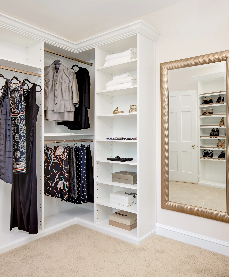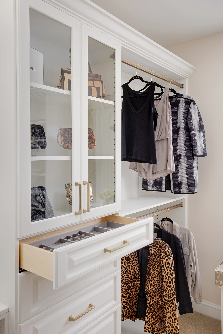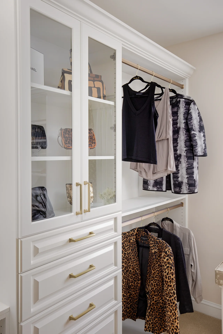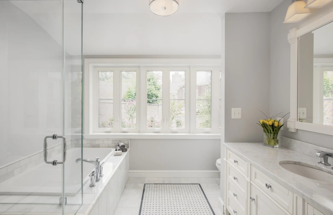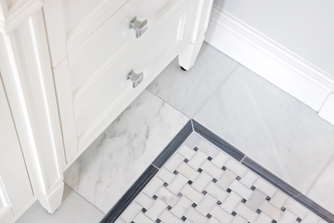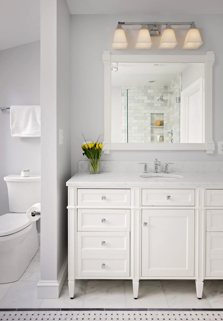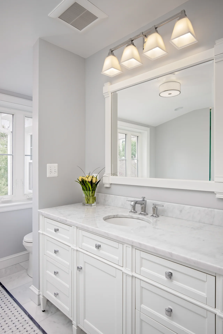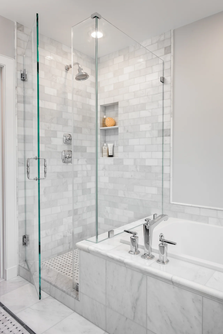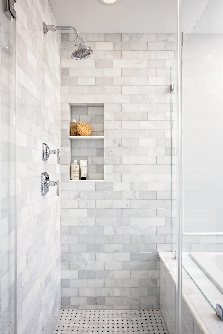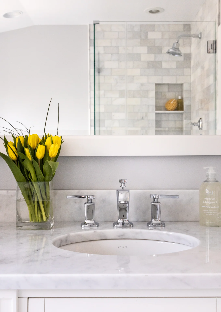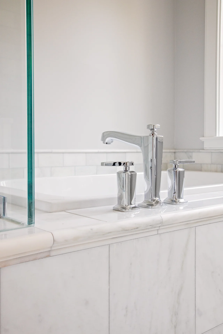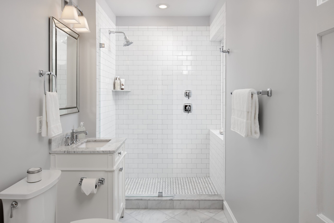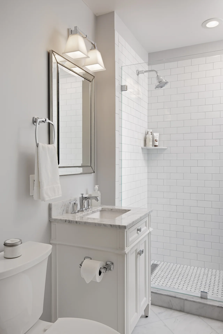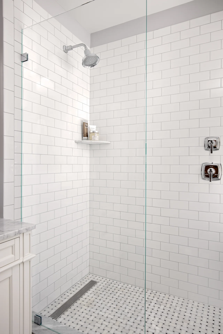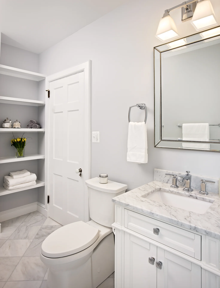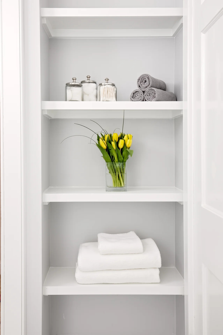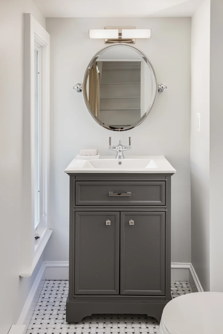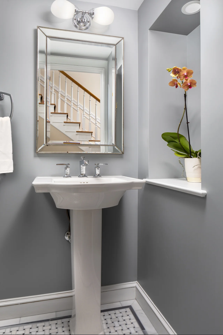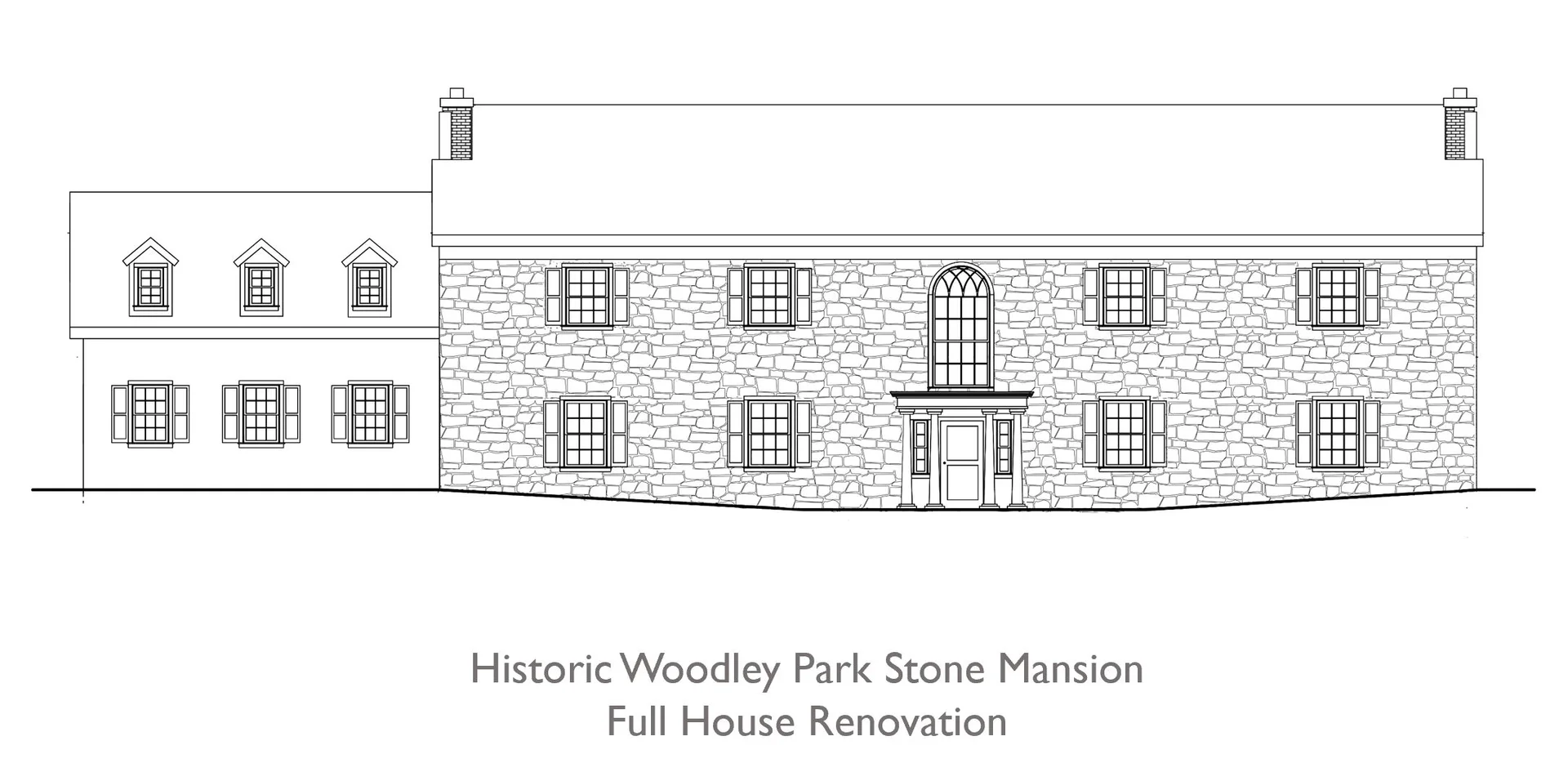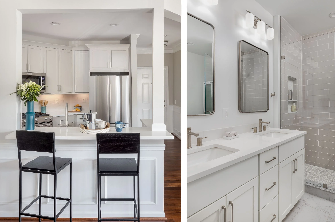Historic Woodley Park Stone Mansion Gets Extensive Renovation
An old stone mansion built in 1924 had seen a number of renovations over the decades and the time had finally come to address a growing list of issues. Rather than continue with a patchwork of fixes, the owners engaged us to conduct a full house renovation to bring this home back to its former glory and in line with its status as an international consulate residence where dignitaries are hosted on a regular basis. One of the highest priorities was updating the main floor’s more public spaces consisting of the grand hallway, living room and dining room, which serve as the primary representation areas where special events are hosted on a regular basis.
Great attention to detail was given to the selection, customization and installation of new drapes, carpets and runners all of which had to complement the home’s existing antique furniture. The striking red runner gives new life to the grand hall and winding staircase and makes quite an impression upon entering the property. The original oak hardwood floors were sanded, repaired and refinished with an Early American stain. New ceilings, moldings, medallions, chandeliers and paint elevate the spaces to their fullest potential. A custom bar was added to an adjacent sunroom that serves as spillover space for formal events and a more intimate setting for casual gatherings.
One of the biggest undertakings was remodeling the expansive 365 SF kitchen; the main kitchen needed to be both a workhorse for the weekly catered events as well as serve as the residents’ primary hub. We made adjustments to the layout to maximize countertop and storage space as well as enhance overall functionality, being mindful of the dual purposes this kitchen serves.
To add visual interest we used two toned cabinets – classic white along the perimeter to keep the space feeling bright and a deep blue to distinguish the two islands and tall pantry. Brushed brass accents echo the original brass hardware and fixtures throughout the home. A kitchen this large needed a statement when it came to the countertops so we selected a stunning Nuvolato quartzite with distinctive veining that complements the blue cabinets.
The original Heart of Pine floors in the kitchen were refinished to let the natural character of the wood shine through. A custom antique Heart of Pine wood top was commissioned for the fixed island – the warmth of wood was preferable to stone for the informal seating area. The second mobile island serves as both prep area and staging space for dinners and events.
All of the home’s bathrooms needed to be fully gutted and completely redone. In the master bathroom, we took this opportunity to rearrange the layout to incorporate a double vanity and relocate the toilet (the former bathroom had only a small single vanity with the toilet awkwardly located directly in front of the door). The bathtub was replaced with a generous walk-in shower complete with frameless glass and digital controls. A beautiful Calacatta and Bardigiglio Gray basketweave tile was used in combination with various sizes of Calacatta marble field tile and trim for a look that is both elegant and timeless.
In the adjacent dressing room, we installed new cabinetry that can be easily reconfigured for a variety of clothing storage needs. New pinch pleat drapes add a touch of formality and sophistication to the room and the matching cushioned bench provides the perfect perch to put on shoes or just relax after a long evening of entertaining guests.
One of the most immediate challenges we faced was addressing a particularly problematic bathroom located in a guest wing of the house. The steeply pitched ceilings made showering nearly impossible and it was difficult to move around the miniscule bathroom without bumping your head. Our solution was to relocate the bathroom to an adjacent sitting room that had 8’ ceilings and was flooded with natural light. At twice the size of the old bathroom, the new location had ample space to create a true second master bathroom complete with soaking tub, walk-in shower and 5’ vanity.
In addition to the complete reconfigurations of the two master bathrooms, we also renovated an upstairs hall guest bathroom, and three powder rooms. We used the same classic marble finishes throughout which provides continuity and maintains the elegant and timeless look befitting this historic mansion. As part of the greater renovation, we also renovated a staff apartment which included adding a brand new kitchen as well as remodeling the apartment’s hall bath, laundry/mudroom, powder room and bedrooms.
Our largest project to date, this whole house remodel was an exceptionally rewarding experience and we couldn’t have done it alone. We are thankful to have an incredible team and a network of trusted vendors and subs that each did their part to help us turn this historic stone mansion into a thing of beauty.
“Jordan Design-Build is a highly professional, creative firm with very technical knowledge, a skilled team and great interior design. They are very communicative, transparent, honest and have great follow-through. They can be relied on to get the job done, and are flexible. Great workmanship with beautiful, quality results. Highly recommend Jordan Design Build.”
– Nancy M. & David N. | Washington, DC
