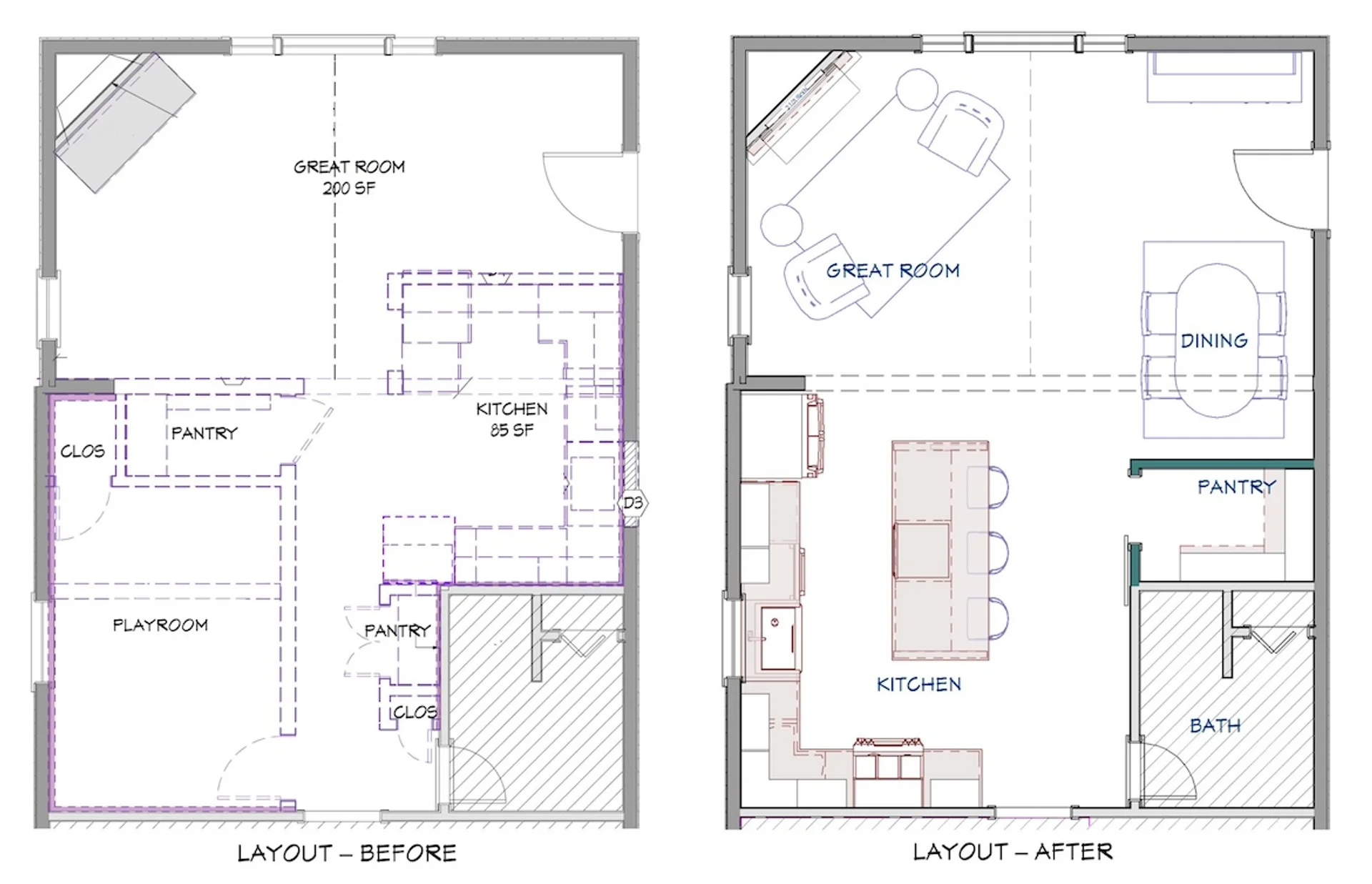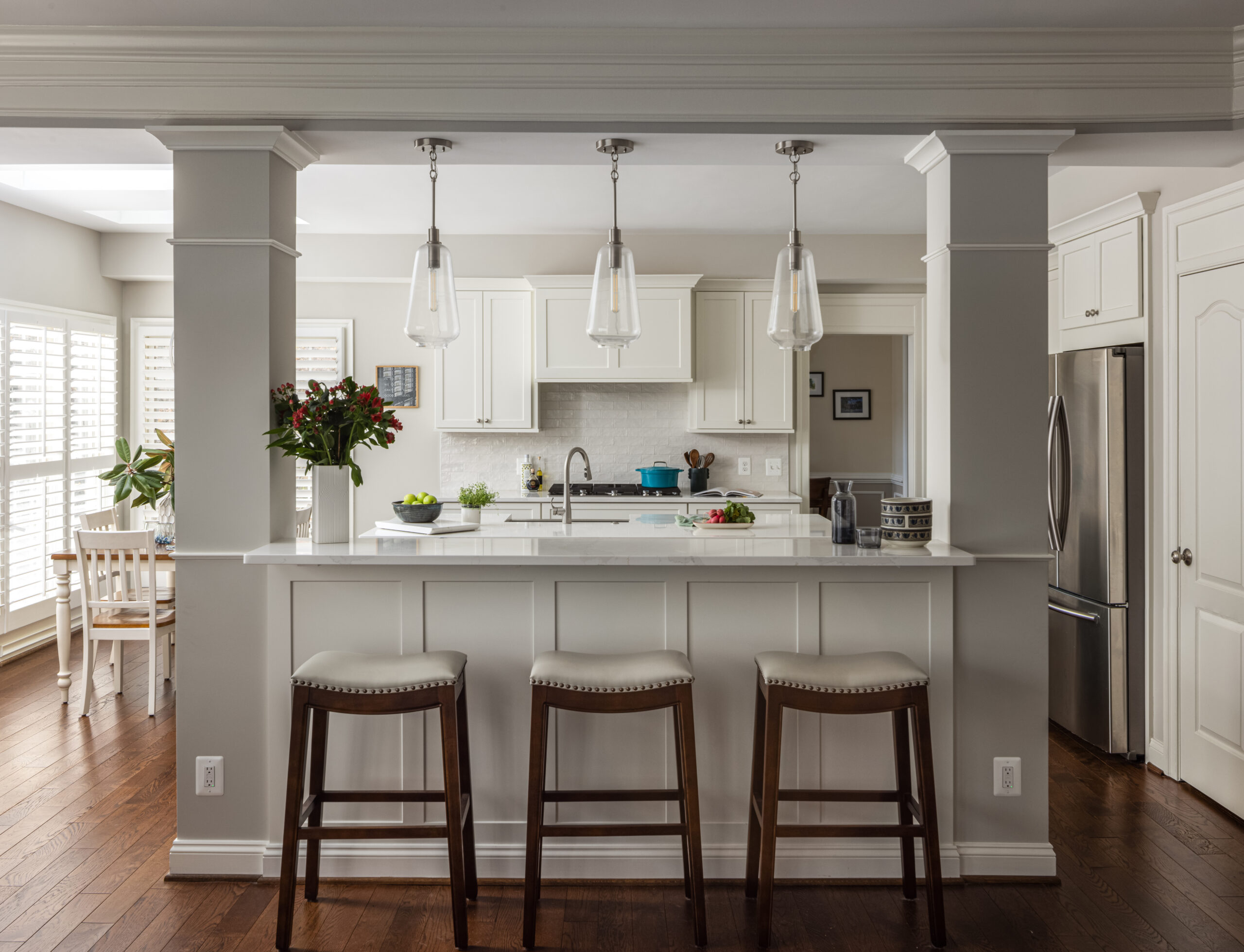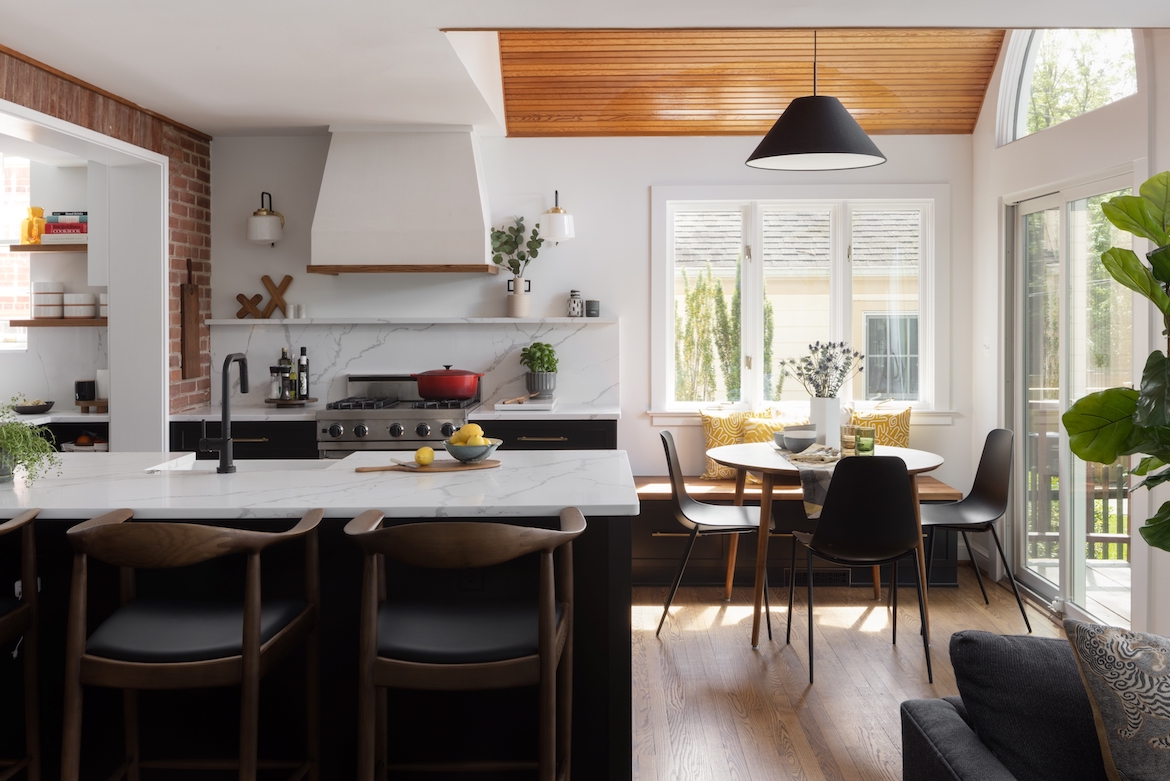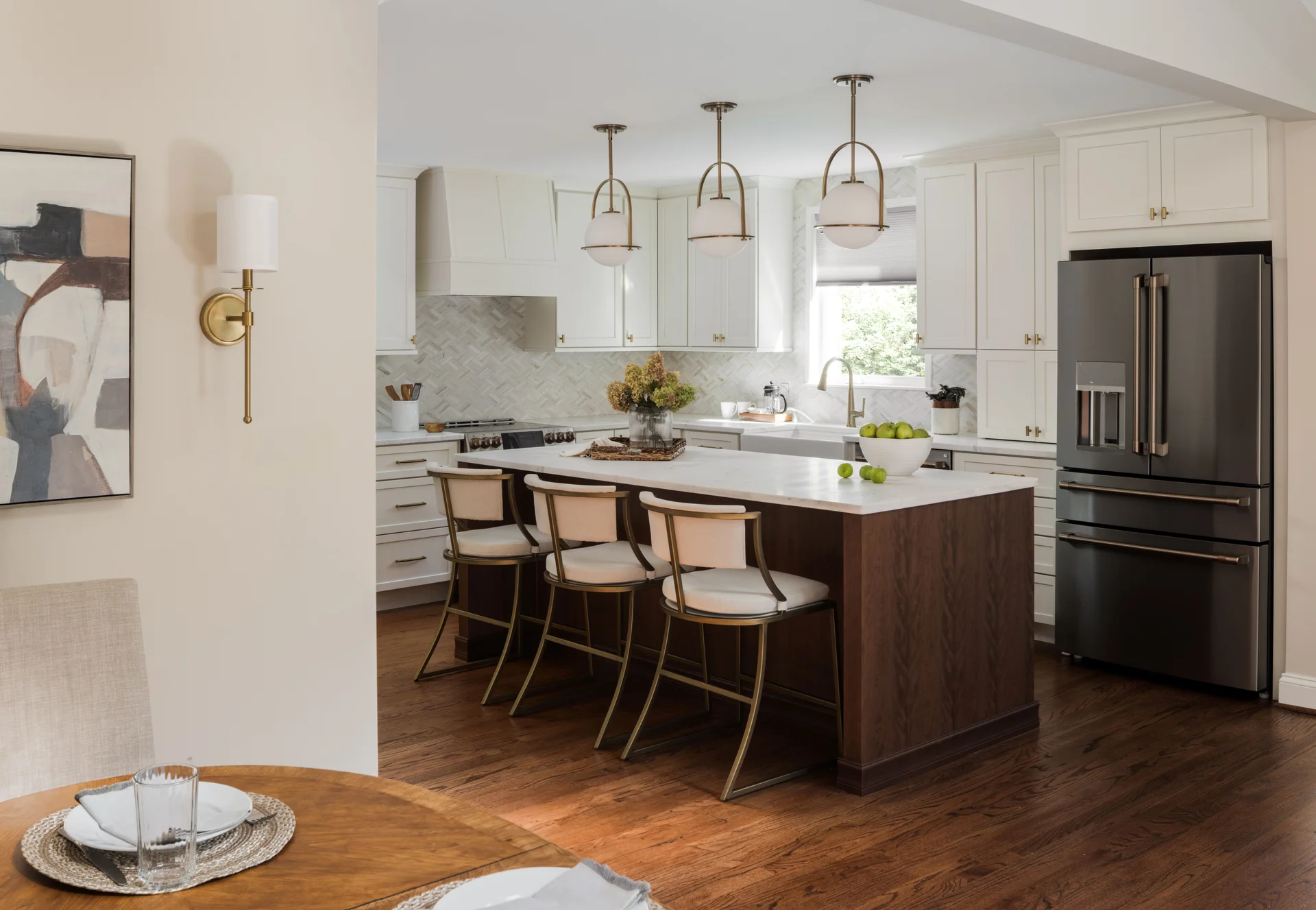
Classic Kitchen REMODEL
Originally built in 1915, our client’s home in the Del Ray neighborhood of Alexandria had undergone two major additions/renovations over the years, but parts of the home hadn’t been touched in decades and that included a dark and outdated kitchen. Our clients dreamed of a more functional space with improved flow, better connectivity and a more welcoming aesthetic. After exploring several options, we determined that the best way to achieve their goals was to totally reimagine the layout. We gutted the old kitchen, removed walls, closets, and bulky soffits, and flipped the kitchen to the opposite side of the house where an underutilized playroom once stood. The reconfiguration required a new structural beam to maximize openness and it paid off with an expanded kitchen, generous island, and plenty of perimeter storage and prep space. We also built out an efficient and well-organized pantry to keep the kitchen counters clutter-free.
With Craftsman details throughout the rest of the home, our clients wanted their new kitchen remodel to have transitional elements such as Shaker style cabinets, a farmhouse sink, warm wood tones, and other timeless features such as a custom hood and natural stone counters. The Glorious White marble counters have a honed finish and the stunning marble backsplash ties everything together to complete the look. The two-toned cabinets pair a rich stained cherry island with soft white perimeter cabinets. Brushed brass accents on the appliances pulls, cabinet hardware, lights and plumbing fixtures add another layer of sophistication. An induction range, dishwasher drawers, undercounter microwave, and four-door smart refrigerator amp up the functionality of this cook’s kitchen.
The existing great room got some major updates as well to ensure that the adjacent space was stylistically cohesive. The upgrades include new/reconfigured windows and trim, a dramatic fireplace makeover, new hardwood floors, and a flexible dining room area. Similar finishes were repeated here with brass sconces, a craftsman style fireplace mantle, and the same honed marble for the fireplace hearth and surround.
Our clients now have the home that they had been envisioning for years. Their new dining, great room and kitchen remodel are finally unified with the rest of the house and the spaces provide a welcoming gathering space that can be enjoyed for decades to come.

“Thank you again for all the hard work and creativity that you put into remodeling our kitchen and great room area. At every stage of the process it was clear that you cared about understanding and implementing our vision and delivering high quality work. Thanks to those efforts and your attention to detail, you literally brought our dream kitchen and great room space to life. In fact the overall space is better than we imagined it could be.”
– Robin M. | Alexandria, VA
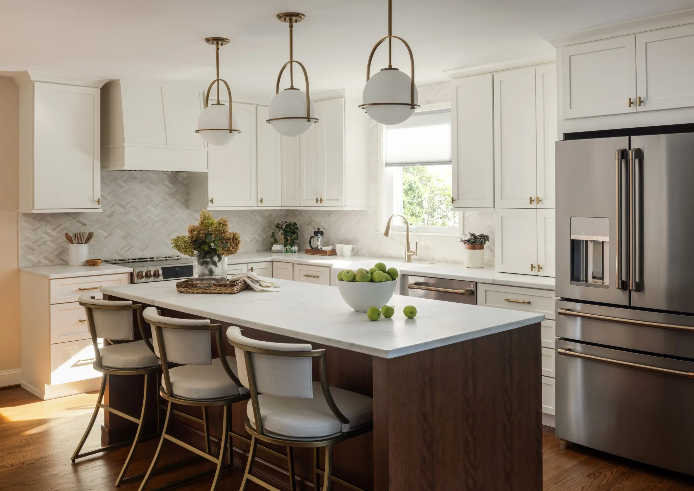
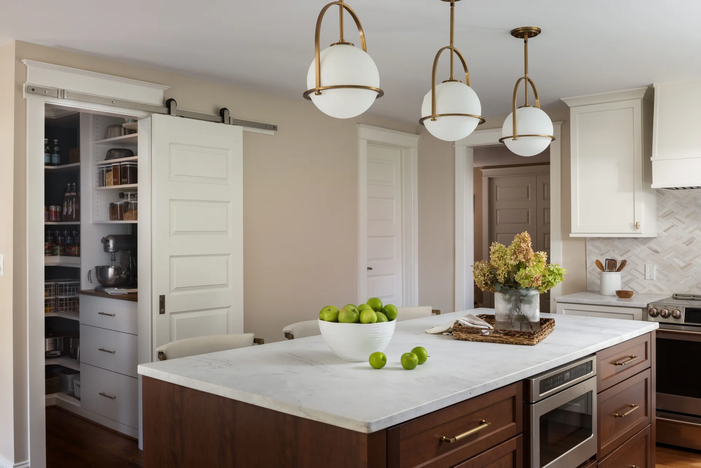
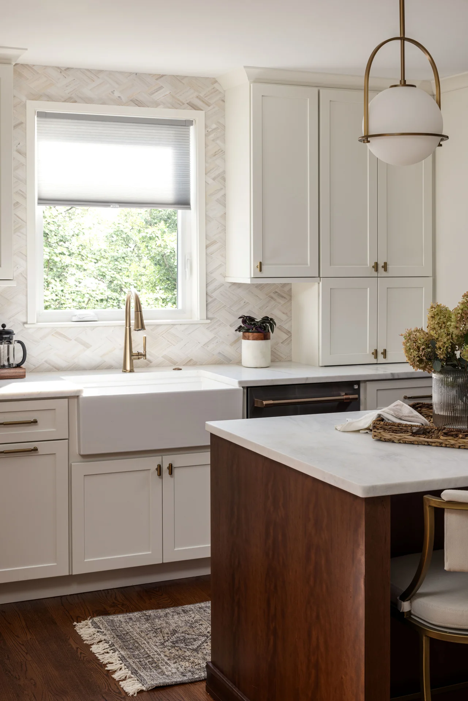
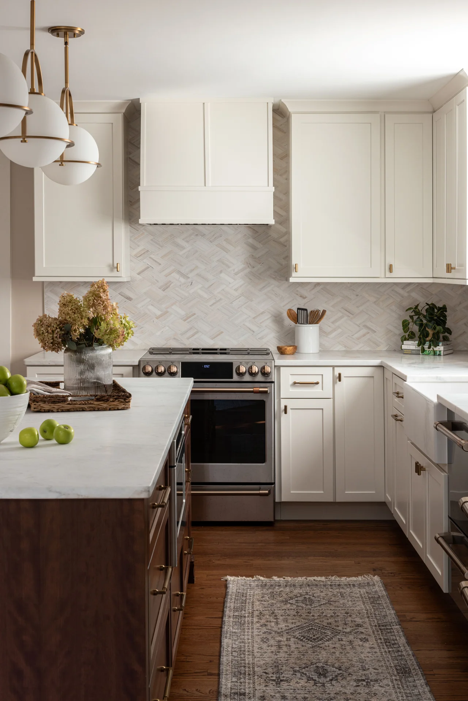

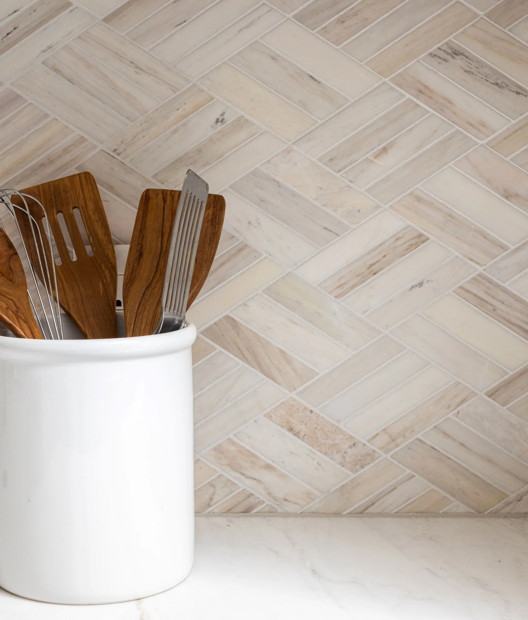
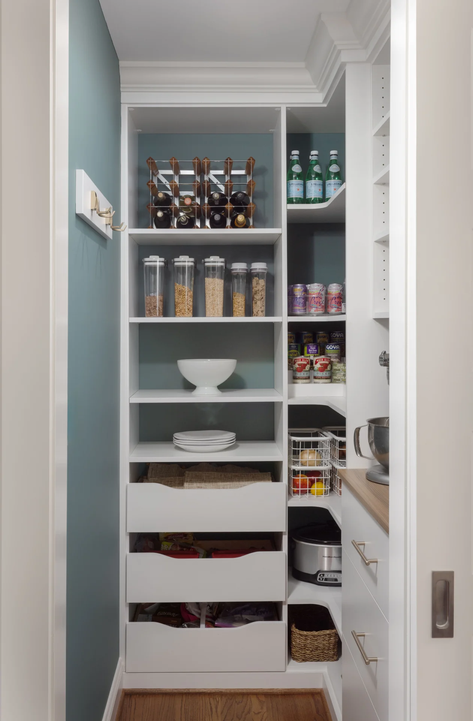
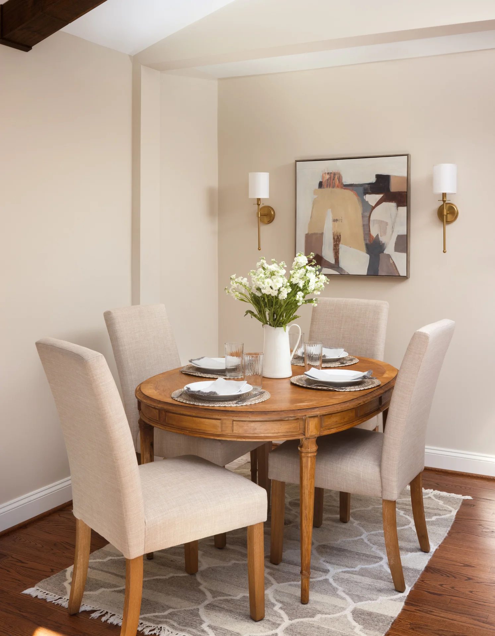
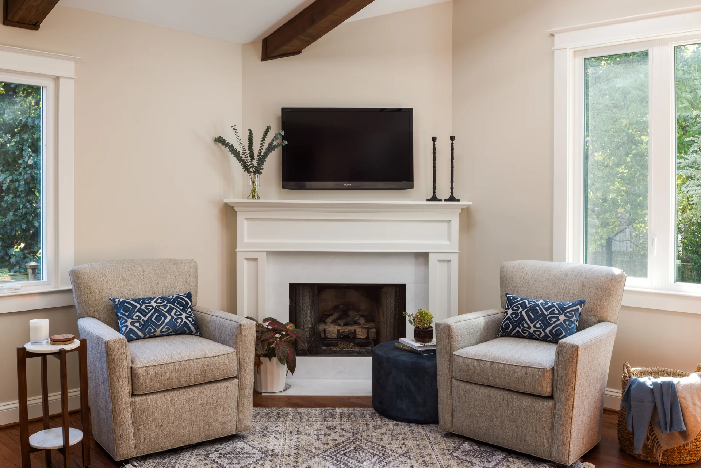
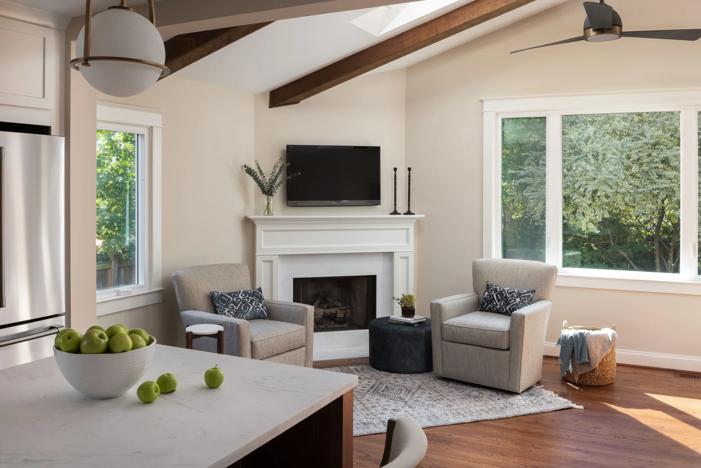
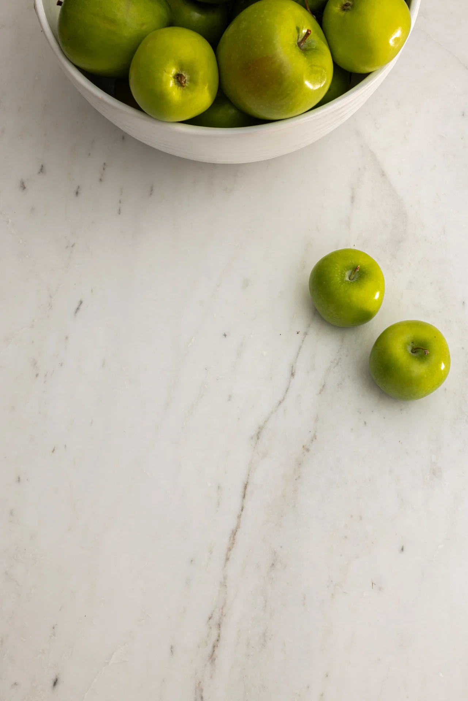
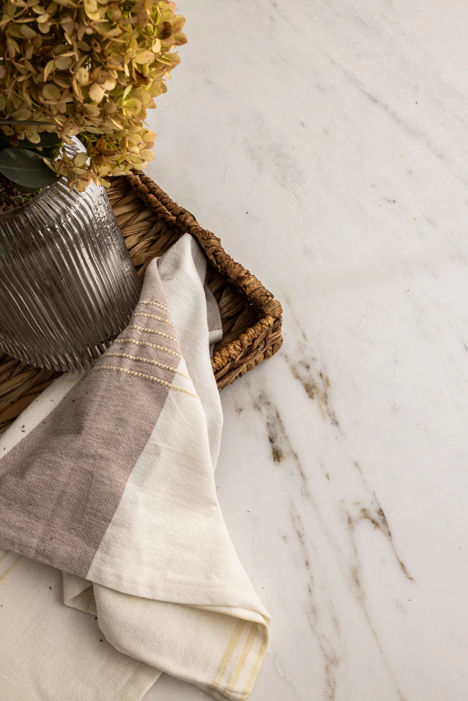
Project Layout
